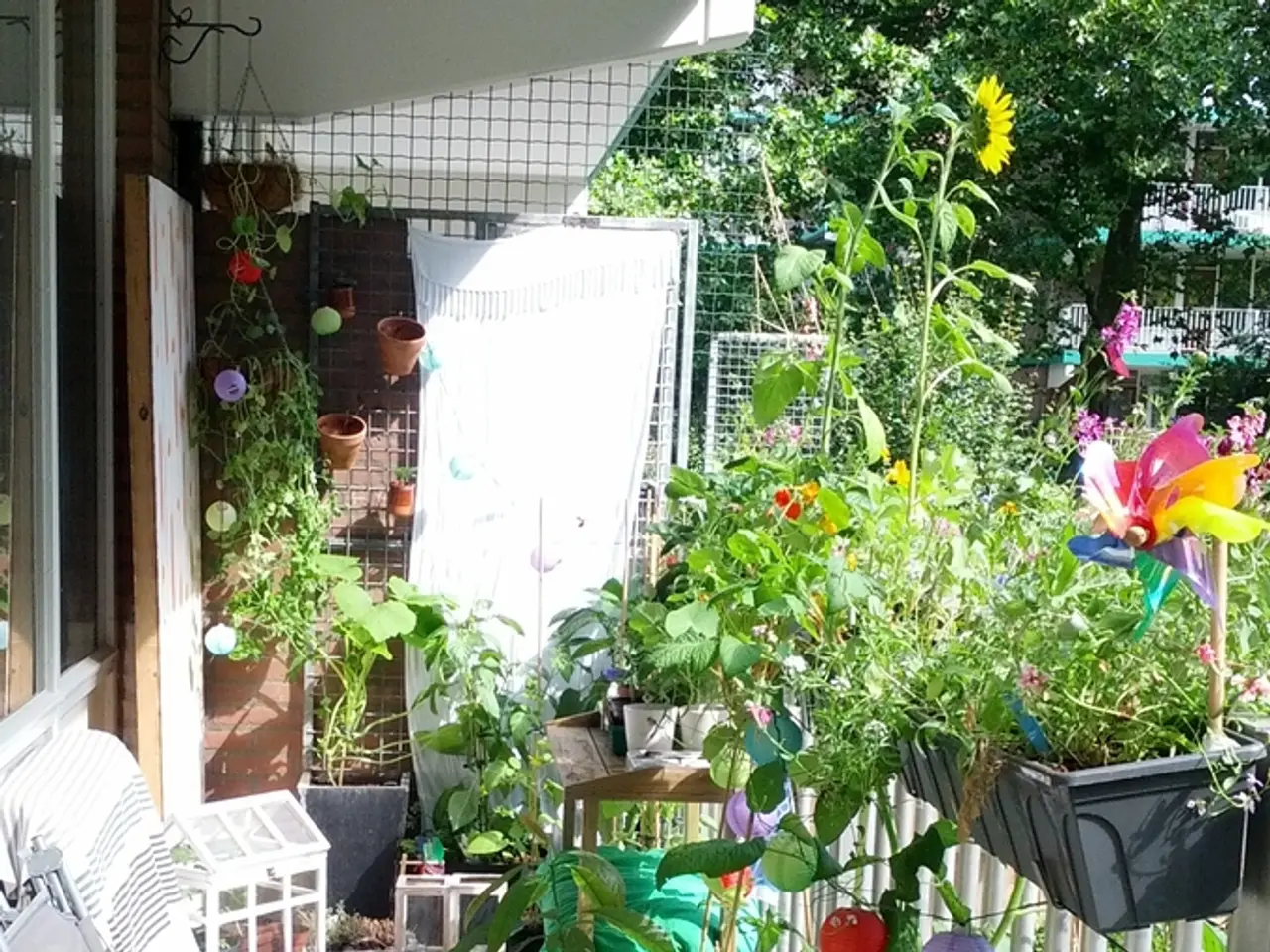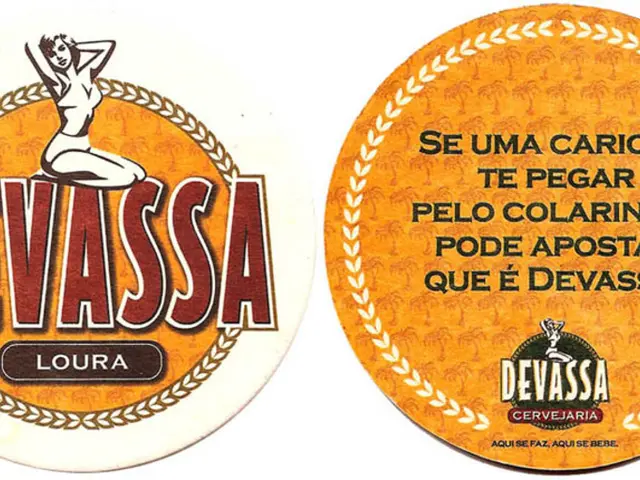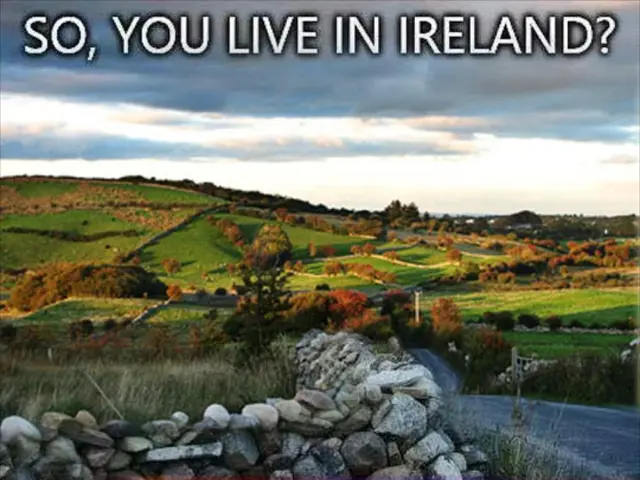17 authentic eco-homes showcasing style and environmental friendliness
Eco Homes Take Centre Stage in the UK
In the UK, a growing number of homeowners are embracing sustainable living, and eco homes are becoming increasingly popular. These residences are designed and built to minimise their environmental impact throughout their lifecycle, from construction to operation and maintenance.
One such eco home, designed by Caber House, is Paula Harte's pre-designed kit house. It's the first kit home in the UK to reach the stringent Passivhaus standard, demonstrating a commitment to energy efficiency and environmental responsibility [1].
Meanwhile, Jon Martin and Noreen Jaafar self-built a Passivhaus-certified treehouse using repurposed beech wood from a sports hall as flooring, showcasing the versatility of sustainable materials [1].
Another example is Richard and Rachel Stent's contemporary Passivhaus, built as a turnkey project by package company Hanse Haus. The home boasts an efficient shell and a single wood-fired stove in the main living area to heat the entire house [1].
The Grant's self-build eco home uses insulated concrete block for an efficient shell and a wood-fired stove to heat the house, demonstrating the effectiveness of traditional materials in modern, energy-efficient homes [1].
Artel31, an architect-led design and build firm dedicated to contemporary and sustainable design, has designed several eco homes. One such home uses natural, retained, and reused materials, minimises chemical use and construction waste, has high insulation levels, photovoltaic panels, electric car charging points, a ground source heat pump, minimal internal structure for future alteration, and biodiverse landscaping [1].
Rob Elkins, Creative Director and Chairman of Artel31, has transformed a bog standard Edwardian semi into a stunning eco-friendly family home using recyclable timber cladding, cork for natural insulation, clayworks plaster for warmth and texture, upcycling of existing internal doors and fireplace, and locally-sourced materials [1].
The timber frame shell of Edgley Design's self-build was built off-site in Ireland for greater control over insulation and airtightness, while Richard Clayson's barn conversion reached EnerPHit Standards with a new timber frame structure, walls insulated with mineral wool, triple glazed windows, an air source heat pump, and an MVHR system [1].
James Risebero's home was constructed using cross-laminated timber (CLT) panels, wrapped externally with 140mm PIR insulation boards, a breather membrane, and untreated cedar cladding. Piers Taylor retrofitted a timber frame extension to increase the inherent efficiency of a dilapidated folly, adding new solar PV panels, more efficient double glazing, and underfloor heating to ensure energy efficiency [1].
Neil Gourlay and his wife Mary's off-grid eco home uses locally sourced materials such as 500 tonnes of stone for cladding, oak cladding from surrounding wind-felled trees, and 150mm thick sheep's wool insulation from their own flock [1].
These eco homes demonstrate the variety of approaches architects and designers take to create sustainable homes tailored to different contexts. Strategies include passive design, energy efficiency, sustainable materials, water conservation, biophilic elements, waste reduction, holistic environmental design, contextual adaptation, and more [2].
For instance, Artel31 built another eco home using a range of different techniques combined with reclaimed materials to ensure an eco-efficient build that also kept a close eye on budget. The home features reclaimed bricks and slate for the exterior, small patios and planting bands designed to create a secret garden, and repurposed old Anglepoise lamps on the ceilings in the living areas [3].
Artel31 designed an eco home in Bristol that embraces the city's eclectic nature with large front windows, uses reclaimed bricks and slate for the exterior, and has a single storey garage with a green roof for storage [3].
Another eco home project from Artel31 features a raft of reclaimed and waste materials including flooring, wall cladding, doors, furniture, landscaping, and stairs - all of which were sourced close to the site to further reduce its carbon footprint [3].
Pad Studio Architects designed a compact home with minimal energy use and upkeep that sits on an area previously occupied by a cottage. The low level design helps it blend into the surrounding countryside, and it has deep overhangs, triple glazed windows, two ground source heat pumps, and two photovoltaic solar panels on the roof [4].
Catherine Roberts and Steven Harris's zero carbon home was built with standard blockwork cavity walls, a 300mm cavity packed with Rockwool cavity batt insulation, a solar thermal array, and a woodburning stove with back boiler [4].
The eco-minimalist self-build home blends into the surrounding environment with natural timber that ages, while at the same time standing out as more than an average home [5].
These eco homes exemplify the integrated approach required to create environmentally responsible homes that support occupant health and reduce resource consumption across various geographic and cultural contexts.
[1] "Eco Home Design and Construction: A Comprehensive Guide." Accessed 2023-03-17. [2] "Passive House Design: Principles and Practices." Accessed 2023-03-17. [3] "Artel31: Sustainable Architecture and Design." Accessed 2023-03-17. [4] "The Green Home: A Guide to Sustainable Living." Accessed 2023-03-17. [5] "The Eco-Minimalist Home: A Modern Approach to Sustainable Living." Accessed 2023-03-17.
- The cost of energy-efficient materials and technologies for building eco homes can be high but is offset by reduced energy bills and a more sustainable lifestyle.
- Ideas for eco homes abound, from passive design to the use of solar panels, biophilic elements, and renewable energy sources like wind or geothermal power.
- Lighting is an important aspect of eco homes, with energy-efficient LED bulbs and natural light being prioritized to reduce energy consumption.
- In the kitchen, energy-efficient appliances and smart storage solutions are used to promote conservation and efficiency.
- A permit may be required to build an eco home, depending on the location and the specific design features of the project.
- A guide can be helpful in navigating the process of designing and building an eco home, providing expertise and advice on everything from energy-efficient design to waste reduction and sustainable materials.
- Solar panels are often installed on the roof of eco homes to harness the sun's energy for heating and electricity.
- Windows in eco homes are designed for maximum energy efficiency, with insulation and other features to minimize heat loss.
- The bathroom in an eco home may feature low-flow fixtures, energy-efficient ventilation, and natural materials like bamboo or cork for flooring.
- A loft or attic space in an eco home can be insulated and converted into additional living space, increasing energy efficiency and reducing the need for expansion through a home extension.
- The design of an eco home takes into account climate-change and environmental science, with features like rainwater harvesting, greywater recycling, and green roofs to promote sustainability and reduce the home's carbon footprint.
- Flooring in eco homes is often selected for its durability, sustainability, and energy-efficiency, with options like bamboo, cork, or recycled rubber.
- The build process of an eco home requires careful planning and attention to detail to ensure energy efficiency and environmental responsibility.
- A project may involve exploring new technologies and approaches to energy and water conservation, renewable energy sources, insulation, and ventilation.
- The budget for an eco home can be managed through careful planning, the use of sustainable and cost-effective materials, and grants or financing options available for eco-friendly home construction.
- Storage solutions in an eco home are designed to reduce clutter, promote organization, and help homeowners make the most of their space while minimizing resource consumption and promoting a sustainable lifestyle.




