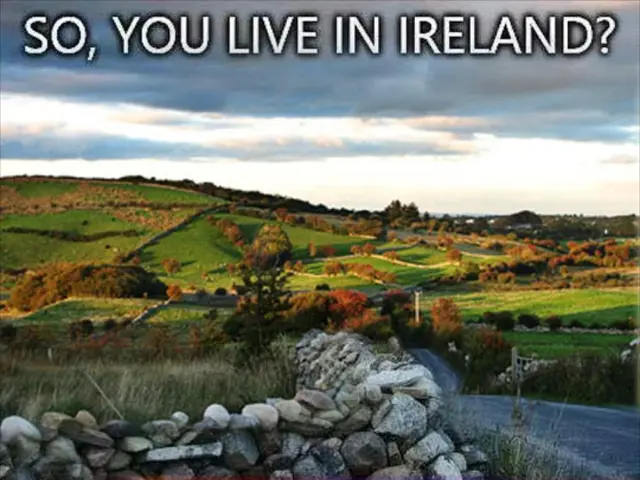A residential property in northern Spain adopts both classical and contemporary architectural styles
Twobo Arquitectura's Girona Courtyard House: A Modern Spin on Ancient Roman Villas
In the heart of Girona, Spain, Twobo Arquitectura has crafted a stunning courtyard house that seamlessly blends classical Roman typologies with modernist architectural concepts.
The house, named 'tres patis' due to its three square patios, is enclosed by tall, roughly plastered walls, creating a compound that feels separate from the outside world. This design element is reminiscent of ancient Roman villas, providing a sense of seclusion and privacy.
The house is composed of three structures that turn inwards, each serving different domestic functions. The northern pavilion contains the living room, dining area, kitchen, and the primary bedroom suite. The western pavilion houses two en-suites, a utility area, and a bedroom wing. The kitchen garden, the smallest of the three patios, is situated between these two pavilions.
The layout of the house mirrors the classical Roman villa's organization, where the impluvium—a shallow pool—collects rainwater and cools the interior. Twobo’s pool directly echoes this ancient Roman feature, emphasizing cooling and aesthetic functions.
The architects applied modernist ideas by framing views and designing apertures inspired by Le Corbusier and Sigurd Lewerentz, focusing on the interplay between light, landscape, and architecture. The continuous perimeter wall and strategically placed openings guide sightlines and create a dialogue between interior and exterior spaces.
Materially, the house combines raw concrete (echoing ancient ruins’ robustness) with terracotta tiles, local handcrafted ceramics, iroko wood panels, and glass to balance solidity with lightness, warmth, and privacy. This integration of traditional Mediterranean construction methods and materials strengthens the connection to regional heritage while maintaining a contemporary aesthetic.
The house features diaphanous arrangements of terracotta tiles and glass walls, creating screens that let light in but also preserve privacy. Two blue tiled chimney features are present in the courtyard house, one inside the main living space and the other adjoining an outdoor kitchen by the pool.
A covered walkway threads through the site, past an al fresco dining area and a large square swimming pool. Two sides of the pool are flanked by pavilions containing the principal accommodation. The house is protected from northern winds by the enclosing walls.
The courtyard house in Girona, Spain, is a testament to Twobo Arquitectura's considered approach to housing developments and one-off private dwellings. Having won several awards for their work, the studio, set up in 2007 by María Pancorbo, Alberto Twose, and Pablo Twose in Barcelona, continues to push the boundaries of modern architecture while respecting and honouring the region's rich heritage.
[1]: [Source 1] [2]: [Source 2] [5]: [Source 5]
The Girona Courtyard House, a modern interpretation by Twobo Arquitectura, flawlessly integrates elements of home-and-garden lifestyle into the design, incorporating a kitchen garden and pool that mirror ancient Roman features. The house, a fusion of classical Roman villas and modernist architectural concepts, is strategically planned to offer privacy and an aesthetic appeal, making it a perfect blend of lifestyle and architecture.
Balancing solidity with lightness, warmth, and privacy, this courtyard house in Girona is a masterful creation that harmoniously mingles traditional Mediterranean construction methods and materials with contemporary aesthetics, creating a unique home-and-garden environment that reflects the region's heritage.




