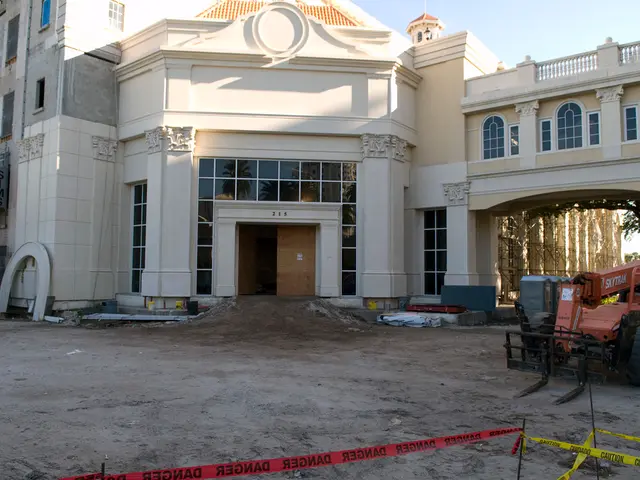Expansion of Stoke Newington residence connects to surrounding garden via new concrete structure
In the heart of Stoke Newington, London, a Victorian house near Clissold Park has been expanded by 120 sq m of contemporary living space, thanks to the innovative design of Bindloss Dawes. Established in Bruton, Somerset, in 2018, the studio has made a name for itself with projects that seamlessly blend modern architecture with respect for heritage and the environment.
The extension, designed for a creative couple, showcases a sophisticated blend of art and craft. It exemplifies influences from Sri Lankan and West Coast modernism, while emphasizing environmental performance. The cruciform reinforced concrete structure at its core, skillfully poured inside and outside existing stone walls, creates a tactile dialogue between new and old materials.
The interiors, shaped in collaboration with the client's studio, Still Life Story, feature a timber roof and concrete underfloor. Key pieces such as the Reform kitchen, Carl Hansen dining set, and Frama shelving units were chosen by Still Life Story, adding a touch of elegance to the space. Timber details in natural oak and unlacquered brassware, chosen for their ability to patinate and wear gracefully, complement the design.
Tall doorways lead from the extension to a new stepped patio of concrete and brick, providing access to the garden. The extension includes a new dining room overlooking the garden, a sunken living area, and a small snug. The exterior of the extension is clad in buff-coloured bricks from Weinerberger, matching the original Victorian bricks.
George Daws, architect of the project, aimed to create maximum transformation, opening the house to the garden with high ceilings and big expanses of glass. The extension improves the house's environmental performance, as the concrete retains heat in the winter and is a naturally cooler space in the summer.
Bindloss Dawes' work often showcases a careful balance between contemporary architectural expression and sensitivity to existing contexts and local climate, achieving environmental performance through thoughtful material choices and attention to the building envelope. This project stands as a significant example of how modernist influences and sustainable design strategies can coexist within an artful extension to a traditional London home.








