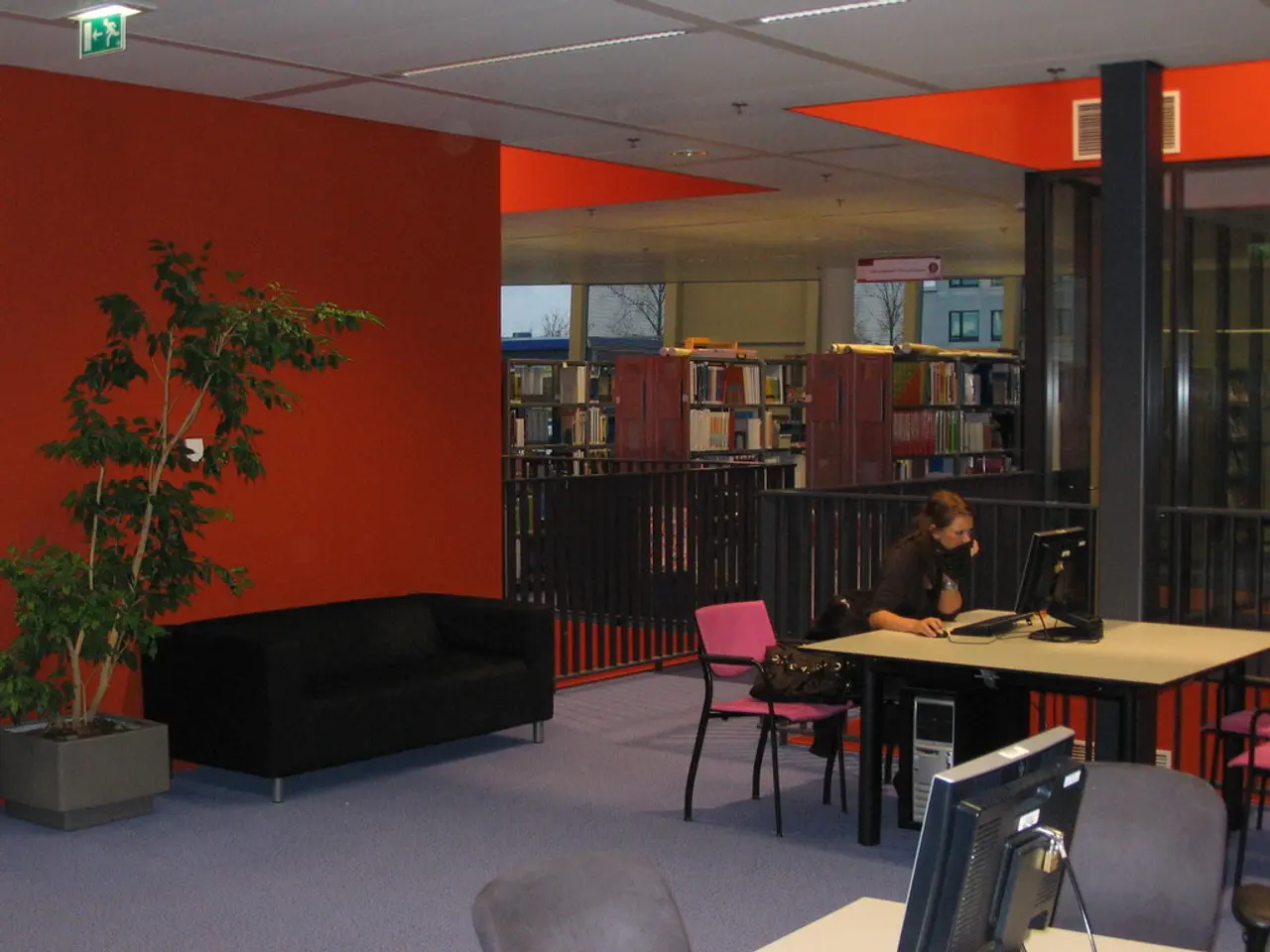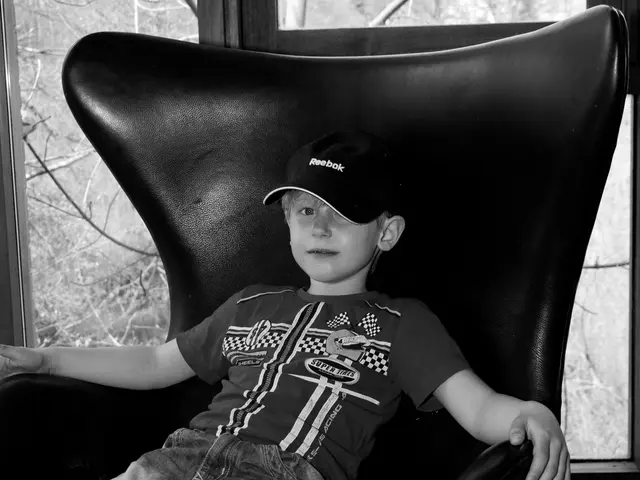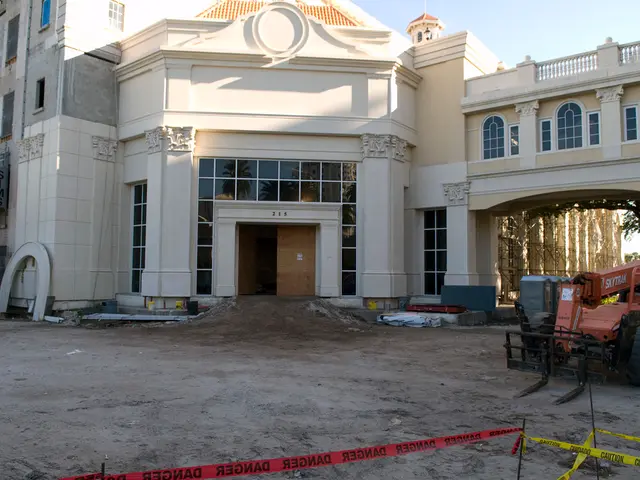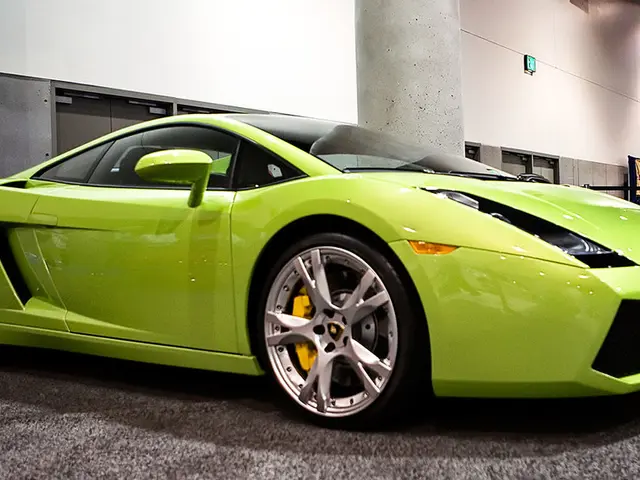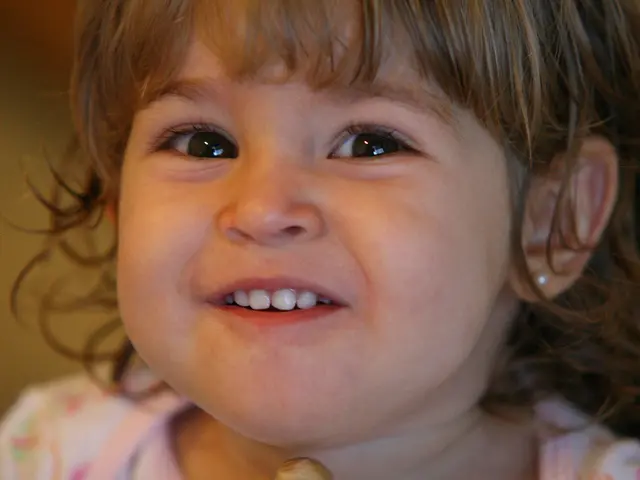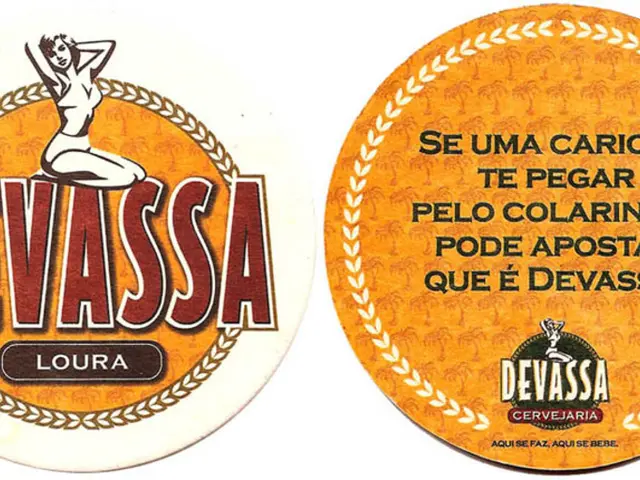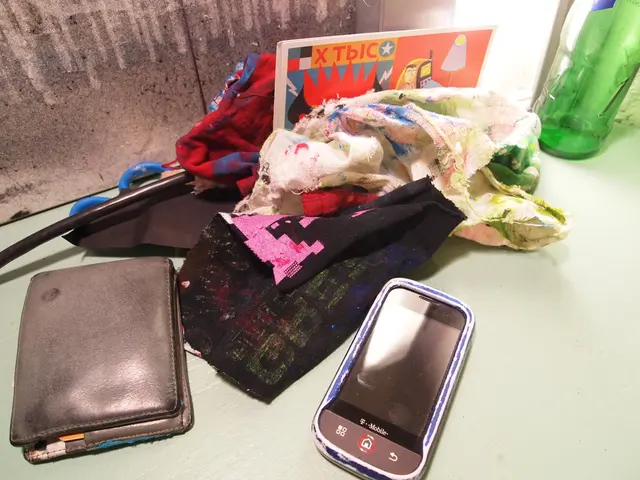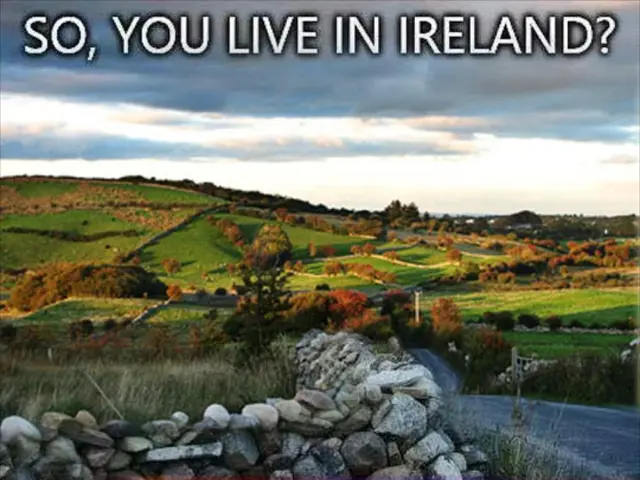Freytag Transforms Charlottenburg Apartment into Vibrant Pied-à-Terre for Entrepreneur
Fabian Freytag has transformed a 130 square meter four-room apartment in a classic Charlottenburg old building into a vibrant pied-à-terre for an entrepreneur. The entrepreneur wanted the city apartment to differ significantly from his main residence, a white cube. Freytag used bold colors, eclectic design, and shiny materials to create a striking interior that prioritizes entertaining guests over practicality and storage.
The apartment features a spacious bedroom, a guest room with its own bathroom, a dining room, and a living room. The centerpiece of the living room is an expansive coffee table with an integrated bottle cooler. Freytag used colors from the over 100-year-old Murjahn color palette for the walls, adding a half-height wall cladding and having the plasterwork redone and partially exposed.
The entrepreneur's desire for a unique space led Freytag to incorporate his own designs, such as the kitchen table and dining table, which are vibrant and unexpectedly shaped and colored. The apartment is a place for gathering and entertaining, with practicality and storage space taking a back seat.
Fabian Freytag's design for the entrepreneur's pied-à-terre is a bold and eclectic space that stands out from the entrepreneur's main residence. The use of color, unique design elements, and a focus on entertaining guests create a striking interior that reflects the entrepreneur's desire for a city apartment that is distinct from his primary home.
