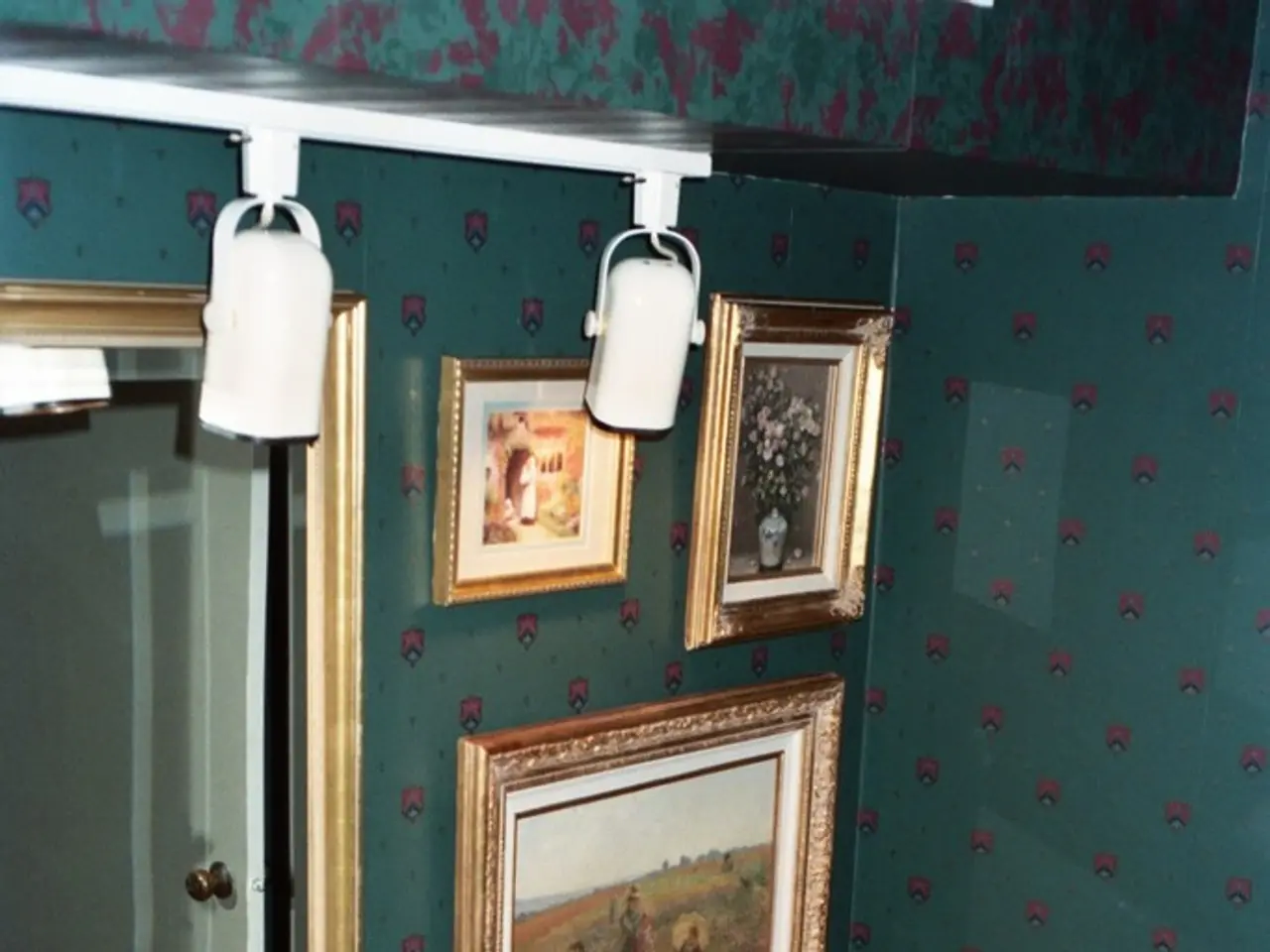Importance of toilet dimensions in planning your ideal bathroom layout
A bathroom renovation or the addition of a new downstairs toilet requires careful consideration of toilet dimensions, according to Farook Member, Director of QS Supplies and a seasoned expert in the home improvement and bathroom industry.
In a comprehensive guide, Farook Member outlines the standard sanitaryware sizes and minimum clearance spaces required around toilets. He recommends at least an 800mm wide and 1400mm deep space for one toilet downstairs, with a minimum of 500mm clear space in front of the toilet bowl for legroom.
When it comes to the toilet bowl, a standard size measures approximately 1700mm in length. For round bowls, the recommended depth is around 16.5 inches, while elongated models require about 18.5 inches. The standard bowl width is approximately 14 inches.
The height of a standard toilet seat ranges from 14 to 17 inches, but comfort-height or ADA-compliant toilets have seat heights from 17 to 19 inches to improve accessibility and ease of use. A 19-inch seat height is considered optimal for ease of standing and sitting, reducing joint strain especially for seniors and taller users.
The rough-in distance, or the space from the wall to the center of the toilet flange, is typically 12 inches (standard), though 10 or 14 inches may be used, especially in retrofits. The required unobstructed span for a toilet is 760mm.
Adequate clearance space is crucial for a comfortable and functional bathroom layout. At least 15 inches from the centerline of the toilet to side walls or fixtures, and a minimum of 21 inches in front clearance are recommended per plumbing codes.
For wall-hung toilets, the standard height is between 38 to 48 cm (approx. 15 to 19 inches) from floor to the top of the bowl, adjustable to user needs for comfort and accessibility.
In addition to toilet dimensions, the guide also covers sink dimensions for a dream bathroom. For a small sink, the ideal minimum space would be around 900mm wide by 1800mm deep.
Furthermore, Farook Member recommends allowing adequate room for the door to open inwards or considering an outward opening door if space is limited. He also suggests that a toilet with a classic look, finished in white and chrome, comes with a ceramic lever and chrome pipe kit.
A concealed WC unit offers a touch of style for a back to the wall toilet, while a toilet with a sleek curved and rimless pan design, comes with a soft close seat, and has a taller than average comfort height at 845mm, adds a modern touch to any bathroom.
These dimensions and clearances comply with National Standard Plumbing Code, International Residential Code, and ADA guidelines, ensuring comfort, accessibility, and practical space use. Comfort-height toilets (17-19 inches) enhance ease of sitting and standing, especially for older adults or those with mobility issues, while standard heights (14-16 inches) fit smaller or traditional bathroom layouts.
In summary, a comfortable and functional bathroom toilet layout follows these expert recommendations:
| Aspect | Dimension/Requirement | Notes | |------------------------|-------------------------------------------|------------------------------------------| | Bowl Length | 16.5" (round) or 18.5" (elongated) | Round saves space | | Bowl Width | 14" | Standard | | Seat Height | 14–17" (standard) or 17–19" (comfort/ADA)| Higher seats recommended for accessibility | | Rough-in Distance | 12" standard (10" or 14" alternatives) | Wall to flange center | | Side Clearance | Minimum 15" from center | Per plumbing code | | Front Clearance | Minimum 21" | Per plumbing code | | Wall-Hung Toilet Height| 38–48 cm (15–19") | Adjustable based on user comfort |
These guidelines provide a balance between comfort, accessibility, and efficient use of bathroom space according to expert and code standards.
- In the home-improvement and bathroom industry, careful planning is crucial for a bathroom renovation or the addition of a new downstairs toilet, considering toilet dimensions according to Farook Member, the Director of QS Supplies.
- When referring to a comprehensive guide by Farook Member, the standard sanitaryware sizes and minimum clearance spaces required around toilets are detailed.
- The recommended space for one toilet downstairs is at least 800mm wide and 1400mm deep, with a minimum of 500mm clear space in front of the toilet bowl for legroom.
- For the toilet bowl, a standard size measures approximately 1700mm in length, and while round bowls have a recommended depth of around 16.5 inches, elongated models require about 18.5 inches.
- The standard bowl width is approximately 14 inches, and the height of a standard toilet seat ranges from 14 to 17 inches, but comfort-height or ADA-compliant toilets have seat heights from 17 to 19 inches.
- The rough-in distance is typically 12 inches (standard), though 10 or 14 inches may be used in retrofits, and the required unobstructed span for a toilet is 760mm.
- Adequate clearance space is essential for a comfortable and functional bathroom layout, with at least 15 inches from the centerline of the toilet to side walls or fixtures, and a minimum of 21 inches in front clearance being recommended.
- For wall-hung toilets, the standard height is between 38 to 48 cm, and the guide also covers sink dimensions for a dream bathroom, recommending at least 900mm wide by 1800mm deep for a small sink.




