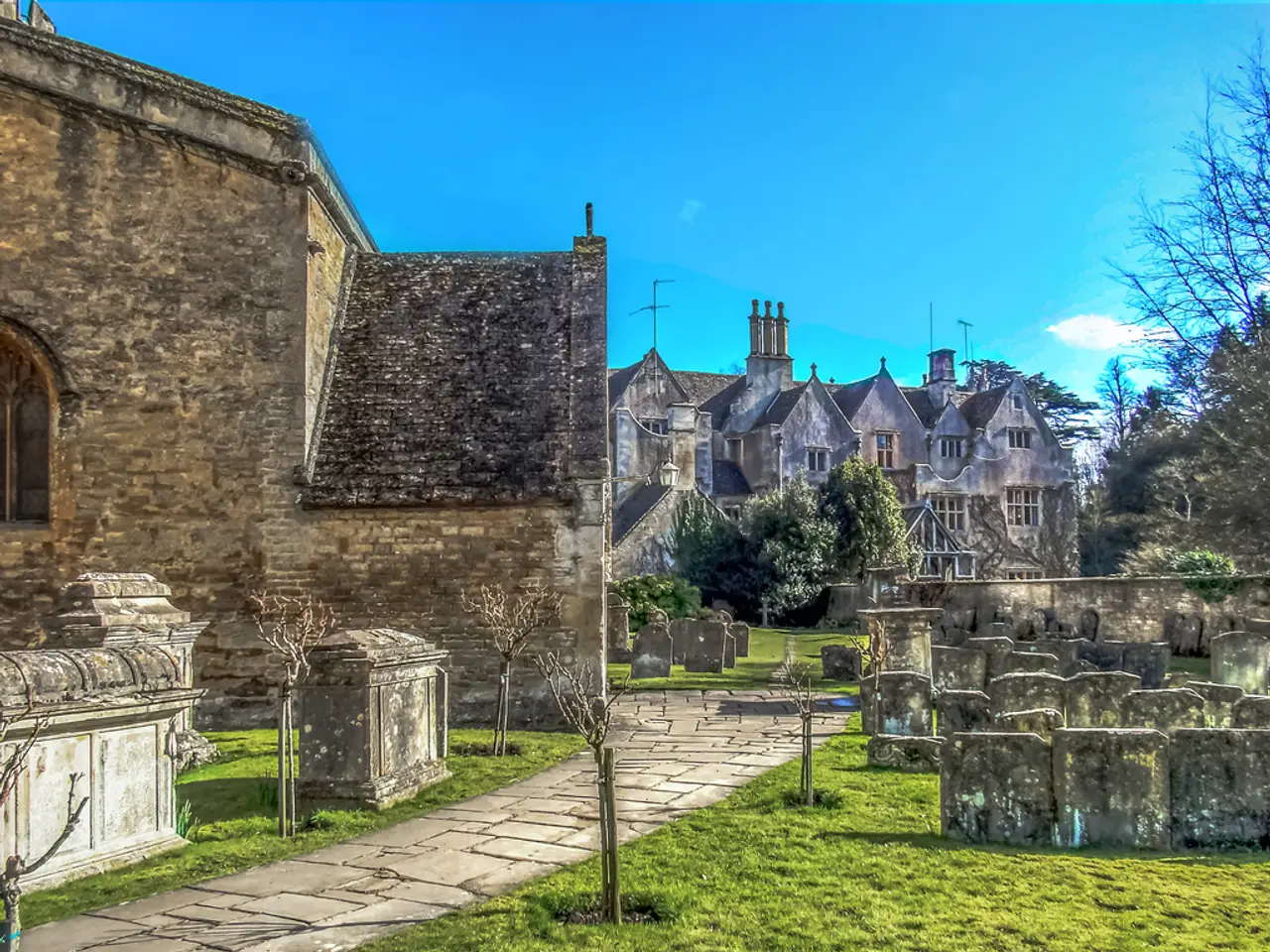In the heart of the rural landscape
In the bustling city of Ahmedabad, a serene oasis has emerged, designed to retreat largely from city noise and be surrounded more by trees than people. This 9,000-square-foot home, located in the quiet neighbourhood of Nasmed, is the brainchild of Studio Saransh, Modo Designs, and Anarr Gunjaria Interiors.
The design team, comprising Arpan Shah (principal architect and interior designer), Aarohi Bakeri (landscape designer), Anarr Gunjaria (interior designer), and Amee associates (structural consultant), have crafted a linear, cascading design that emphasises spatial utility and airiness. The homeowners, who prefer airy spaces, will find their wishes fulfilled in this open-concept abode.
The home boasts numerous terraces and semi-open verandahs, providing ample opportunities for the homeowners to enjoy the lush greenery that surrounds the property. The minimal urbanisation in the area ensures a peaceful ambience, further accentuated by the abundance of trees.
Cross-ventilation is a key feature of this home, ensuring a comfortable climate without the need for excessive air conditioning. The open spaces flow seamlessly into one another, creating a sense of spaciousness and unity.
The design team was inspired by the natural surroundings, incorporating elements such as wood, stone, and greenery into the home's aesthetic. The home connects to an outhouse, expanding the living space and offering additional opportunities for enjoying the outdoors.
This unique home, with its emphasis on airiness, open spaces, and natural elements, is a testament to the design team's vision and the homeowners' desire for a tranquil retreat in the heart of Ahmedabad.







