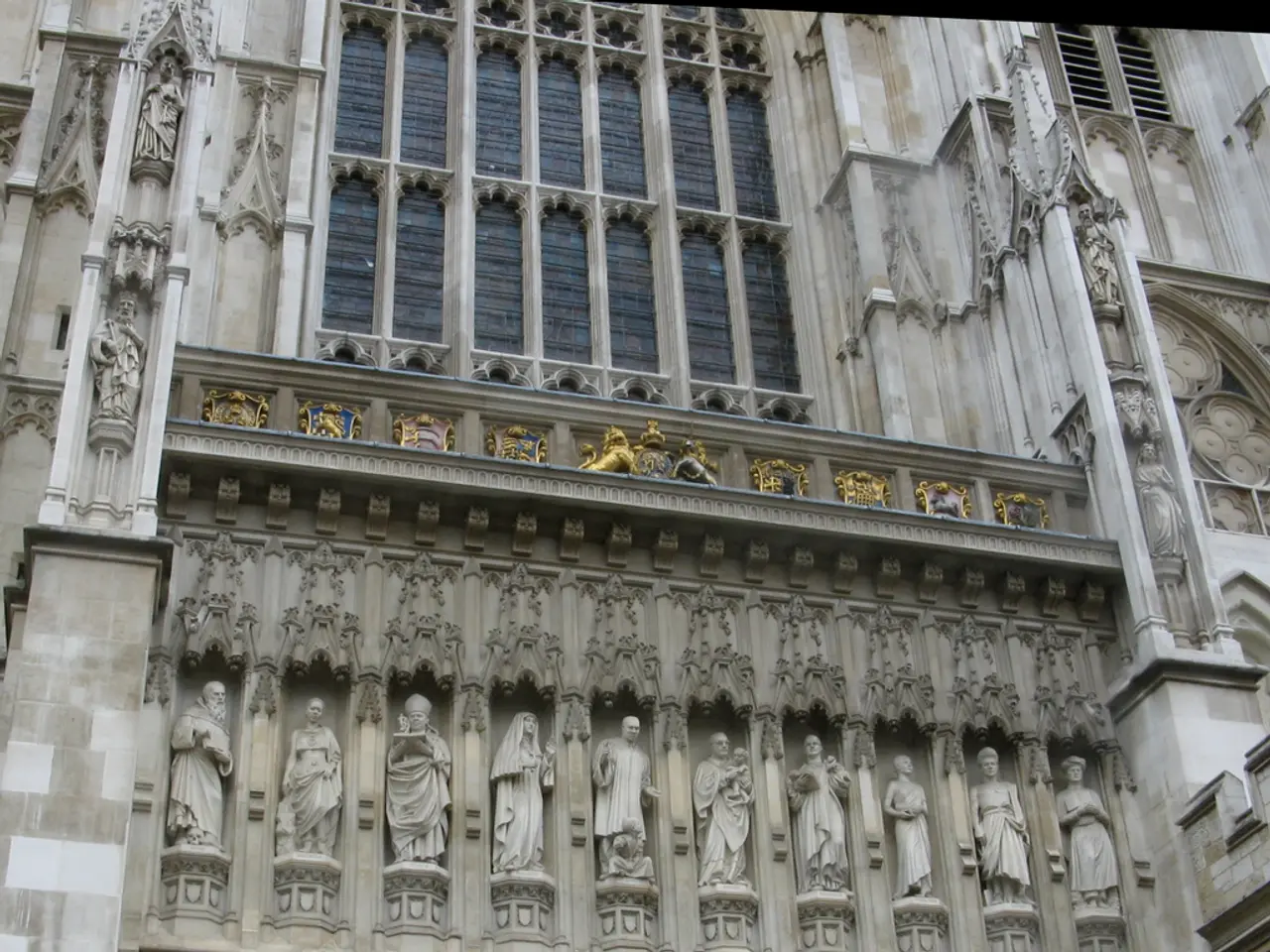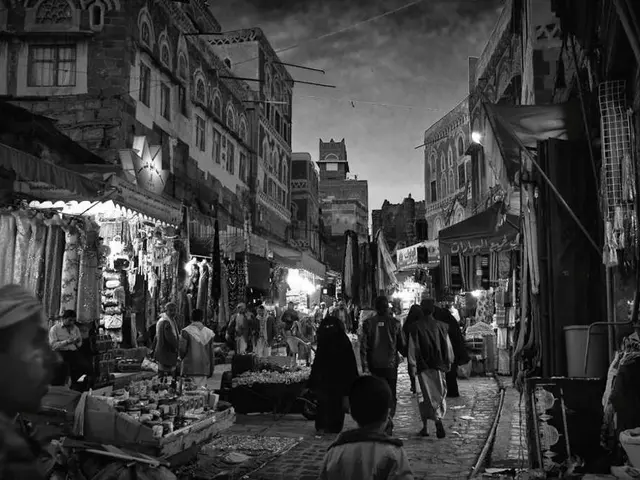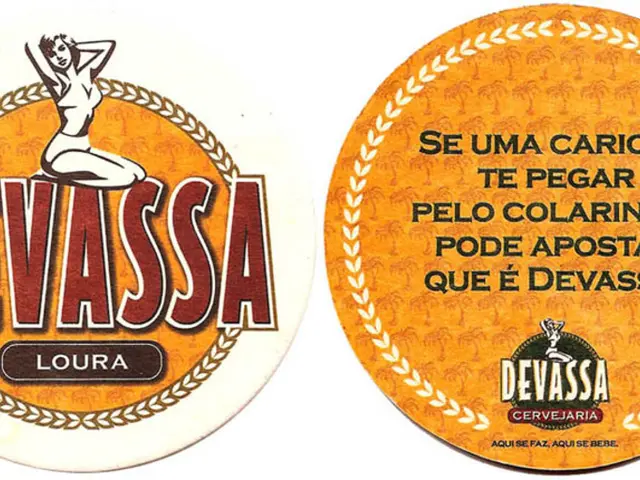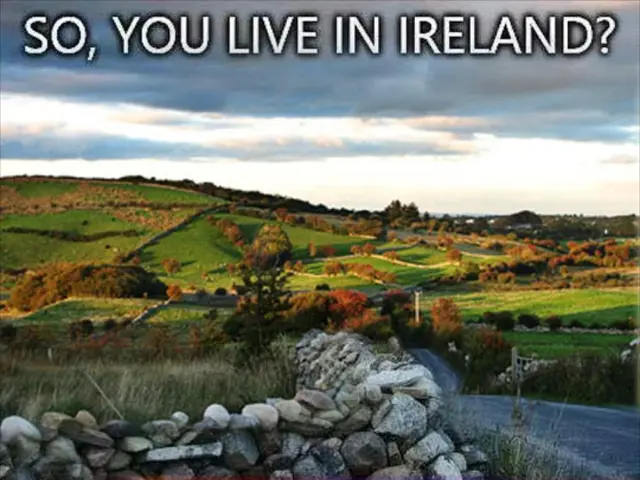Luxurious Munich Villa Conflates Architecture, Art, and the Outdoors
In the heart of Munich's verdant Herzogpark district, a new architectural marvel has emerged, blurring the lines between architecture, art, and nature. This visionary project, known as Villa Munich, was brought to life by the renowned architects LANDAU + KINDELBACHER, under the leadership of Manuel Herz.
Opened in 2025, Villa Munich was designed with a focus on creating a personal and evolving space for its clients, a couple who work in real estate and have a profound love for design and craft. The villa replaces a 1980s structure on its site, marking a significant shift in the district's architectural landscape.
The first floor of Villa Munich is introverted, orthogonal, and monolithic, defined on the exterior by charcoal-grey ceramic cladding. However, the real magic unfolds as one descends to the ground floor. Here, sweeping, boundary-dissolving, floor-to-ceiling glass walls allow the outside to penetrate the home, creating a seamless connection between the villa and its surroundings.
Manuel Herz's philosophy for Villa Munich is to let the building be a constant source of discovery and surprise. This is evident in the interplay of materials and forms, which creates a dynamic textural dialogue. Smooth terrazzo floors, sandblasted wood surfaces, and metallic exterior drapes come together to create a harmonious balance, with the recurring motif being the conversation between rigid and fluid, between structure and softness.
A circular elm staircase, executed by Bavaria-based carpenters Rasshofer, connects the floors of Villa Munich. This sculptural vertical spine stitches together the house's different zones, serving as a poetic and functional element. The glass-walled volume adjacent to the villa serves as a cocktail bar, further emphasizing the villa's fluidity and connection to its environment.
One poetic detail is how the flowing sun-shading textile on the ground floor resonates with the curved facade tiles, resembling frozen drapery in time. This harmonious blend of form and function is a testament to Manuel Herz's adventurous and unique architectural work around the world.
The top floor of Villa Munich is a cylindrical volume wrapped in glass, offering 180-degree views out to the garden and the Isar River below. The clients' preference for materials in their raw, authentic state is reflected in the masterful craftsmanship employed throughout the villa. Two facade panels were created in partnership with a specialist ceramic company, using careful pigment selection and glazing techniques to enhance the villa's aesthetic appeal.
In conclusion, Villa Munich is not a fixed object but an ever-evolving entity responding to its inhabitants and surroundings. It is a testament to Manuel Herz's visionary approach to architecture, blending form, function, and art in a harmonious and innovative way. This dynamic villa, nestled in Munich's Herzogpark district, is a must-see for anyone interested in contemporary architecture and design.







