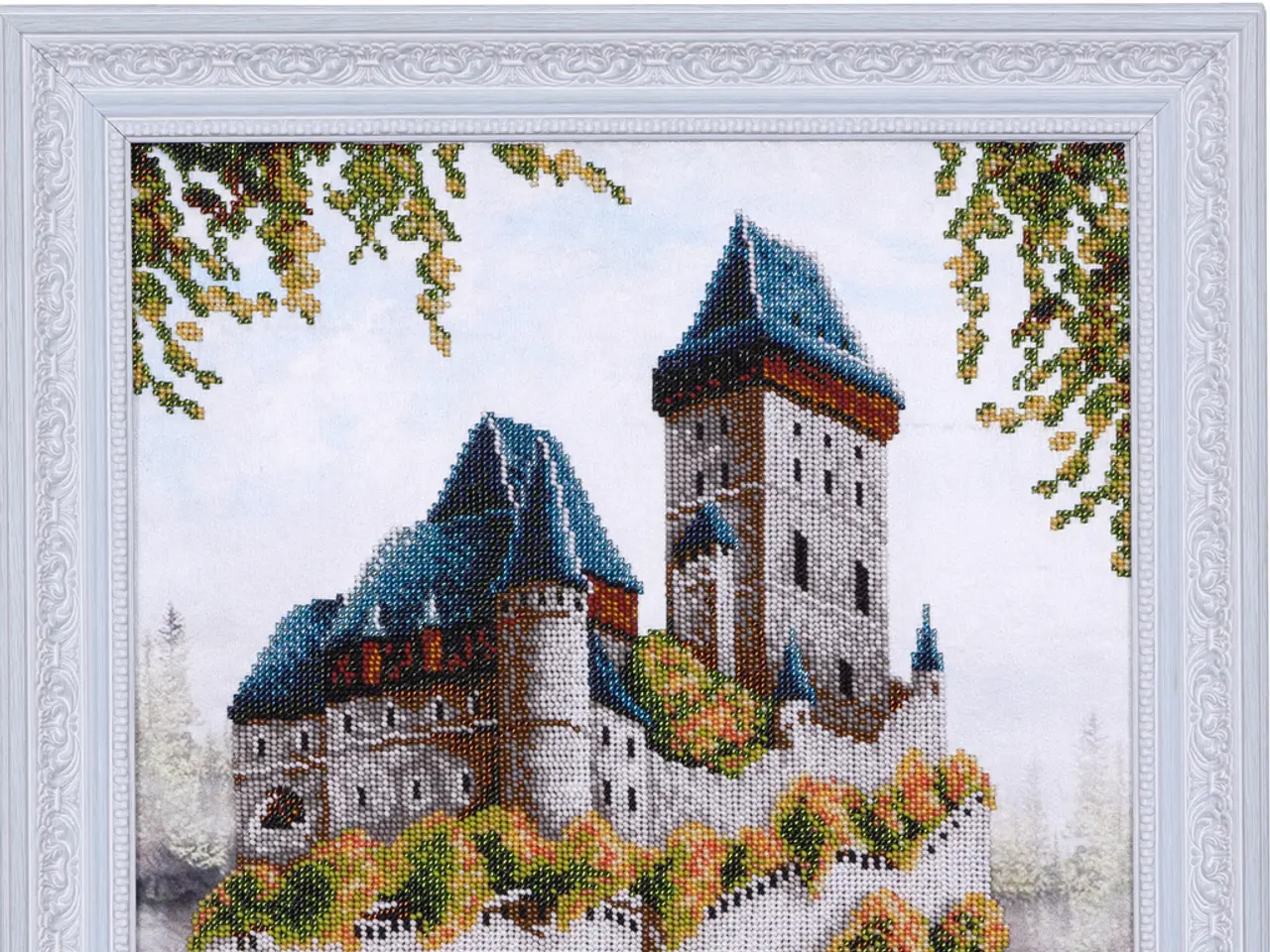New England Architect Reveals What Makes Cape Cod Style Houses So Charismatic and Charming
=====================================================================
The Cape Cod house style, once confined to the porches of homes along Cape Cod, is now making a splash in trendy front yards across the country. This classic design, with its mixed-color hydrangeas and steeply pitched roofs, is more than just a picturesque sight. It's a testament to practicality, efficiency, and enduring appeal.
Originated in the 1600s, the Cape Cod house style reflects the Puritan values of the first European settlers who came over on the Mayflower. The design was simple and compact, with a one-story structure that later evolved to include bedrooms in the roof, resulting in a larger footprint in modern takes.
Wood (or synthetic materials) cladding in the classic shingle style is a predominant aesthetic characteristic of the Cape Cod house style. The shingled frontage, central chimney, dormer windows, and flat fronts are all key elements that contribute to a charming, traditional aesthetic that is iconic and adaptable to different tastes.
The steeply pitched roof with dormers allows for additional usable space upstairs and effective drainage in rainy/snowy climates. This compact, symmetrical design makes Cape Cod houses cozy and efficient, making them ideal for smaller families.
However, the Cape Cod house style does have its challenges. The steep roofs and minimal overhangs often make proper attic insulation difficult, leading to temperature inconsistencies, drafty rooms, and higher energy bills if not properly addressed. Their design was not originally conceived with modern HVAC or insulation standards in mind, so retrofitting for energy efficiency can be costly or require specialized solutions.
Despite these challenges, the Cape Cod house style remains relevant today. Its efficient layout, timeless aesthetic, and historical and regional significance have inspired designers such as Jonathan Adler and Brigette Romanek. The light, white interiors of Cape Cod houses have influenced the development of the relaxed Hamptons-style decor.
Modern Cape Cod houses often have the stairs moved to the side or the back to allow for better sense of light and space. The shingled frontage of Cape Cod houses is a key element of the modern farmhouse aesthetic.
The modest size and compact floor plan can sometimes limit open-concept living or extensive modern expansions. However, thoughtful remodeling (like updated kitchens blending vintage and modern elements) can preserve character while improving function.
In summary, the Cape Cod house style offers a balance of traditional charm and practical limitations. Its design is based on symmetry, featuring a central chimney, dormer windows in the roof, shingles, and flat fronts. The style is a 1.5 story home with a pitched roof, typically having a slope of 7 on 12. The Cape Cod house style is associated with the barefoot charm that is an alluring characteristic of modern decor.
You can find Cape Cod houses not only in and around Cape Cod, Massachusetts, but also in places like The Hamptons, Nantucket, Martha's Vineyard, Provincetown, and New England. After World War II, the Cape Cod house style became one of the favorite styles in America due to its charm, simplicity, and suitability for families of three or four.
In some cases, the signature central staircase of Cape Cod houses is considered a disadvantage, making the houses feel compartmentalized. However, this can be overcome with thoughtful remodeling to open up the interior layout and improve functionality.
Treff LaFleche, principal architect at LDa Architecture & Interiors, is an expert in blending historic and contemporary elements of New England residential architecture, including Cape Cod houses. His work showcases the potential for updating the Cape Cod house style while preserving its timeless charm.
References:
[1] The History of Cape Cod Houses. (n.d.). Retrieved from https://www.architecture.com/articles/history-of-cape-cod-houses
[2] The Pros and Cons of Cape Cod Style Homes. (n.d.). Retrieved from https://www.hgtv.com/design/real-estate/exterior-remodel/the-pros-and-cons-of-cape-cod-style-homes
[3] Cape Cod Homes: Pros, Cons, and Modern Updates. (n.d.). Retrieved from https://www.realtor.com/advice/home-improvement/cape-cod-homes-pros-cons-and-modern-updates/
[4] The Cape Cod House: A New England Tradition. (n.d.). Retrieved from https://www.newenglandhistoricalsociety.com/cape-cod-house/
- Mixing traditional interior design elements with contemporary art can create a striking Scandinavian-inspired lifestyle in a Cape Cod house, due to its light, white interiors and compact footprint.
- A thoughtful kitchen remodel can incorporate vintage and modern decor, preserving the Cape Cod house's timeless charm while enhancing its functionality.
- The trend of embracing the Cape Cod house style can extend beyond the home-and-garden sphere, influencing lifestyle choices as well, as seen in the relaxed Hamptons-style decor.
- In modern interpretations, the shingled frontage of Cape Cod houses is used to achieve a desirable modern farmhouse aesthetic, popularized by designers such as Jonathan Adler and Brigette Romanek.
- Proper color choices in interior design can enhance the cozy appeal of a Cape Cod house, creating a charming, traditional atmosphere while ensuring the room is comfortable and inviting.




