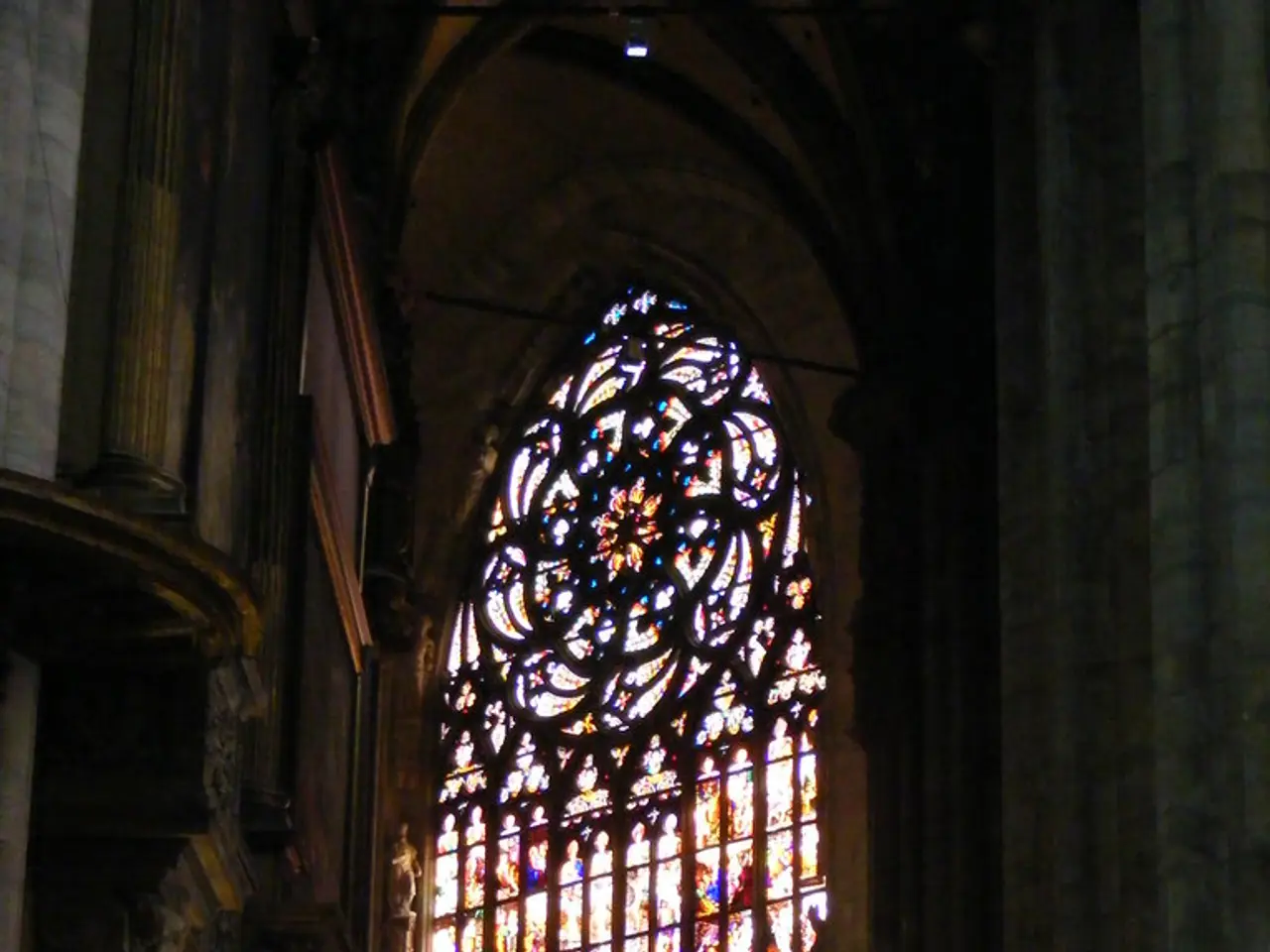RebornGlass Blocks Radiate Brilliance in Melbourne Apartment Complex
The Newburgh Light House: A Sustainable Masterpiece in Melbourne's Auburn Village
The Newburgh Light House, a ten-storey apartment block in Melbourne's Auburn Village, is a notable architectural project that showcases the innovative use of glass blocks. This stunning structure, designed by Splinter Society Architecture, has garnered attention for its blend of aesthetic innovation, functional design, and regulatory compliance.
Located on a particularly tricky 50 sq m site next to a historic train station, the Newburgh Light House overcomes construction constraints with the use of prefabricated elements. The architects have ingeniously incorporated a garage using a car stacker, ensuring maximum utilisation of space.
Each full-level residence in the Newburgh Light House is accessed via lift or stairs, with no wasted space on hallways or corridors. This design philosophy is evident in the internal design, which features timber panelling, natural stone, and ceramic tiles, continuing the grid theme. Permeability of light through the floor plate is achieved with textured glass doors and internal walls, creating a bright and airy living environment.
The translucent facades of the Newburgh Light House, combined with reflective finishes, form a lantern to the public realm. Both north and south facades use glass blocks and recessed glazing to maximise light and views. The glass blocks, with their high strength, durability, light diffusion, soundproofing, and fire resistance, create a changing light effect throughout the day, adding to the building's unique character.
Splinter Society's use of glass blocks in the Newburgh Light House is not a new concept. Renzo Piano used over 13,000 bespoke glass blocks in the Maison Hermes in Tokyo in 2001, and MVRDV used glass blocks to replace original bricks on Chanel's flagship store in Amsterdam in 2016. The first use of glass blocks can be traced back to the Maison de Verre in Paris in 1932.
The Newburgh Light House has been recognised for its architectural significance, shortlisted in the 2025 National Architecture Awards under Victoria’s section. Splinter Society, known for its focus on functionality and environmental sustainability, has also designed the Hawthorn Gable House and a masterplan for Metung Hot Springs.
The ground level of the Newburgh Light House is home to a small coffee shop with bluestone cobbles forming a pixelated pattern. Most apartments in the building are two-bedroom, but there is also a duplex and a bespoke top-floor penthouse. This sustainable, light-filled space, transformed from a highly constrained site, is a testament to Splinter Society's design prowess.
The interior design of the Newburgh Light House, with its timber panelling, natural stone, and ceramic tiles, reflects a contemporary lifestyle that emphasizes sustainable living. Each full-level residence, featuring permeability of light and bright, airy living spaces, encourages a home-and-garden environment within the Apartment block.
Splinter Society Architecture's continued focus on sustainable living is evident in their work, not only in the Newburgh Light House but also in projects like the Hawthorn Gable House and the Metung Hot Springs masterplan, promoting a holistic approach to design and living.




