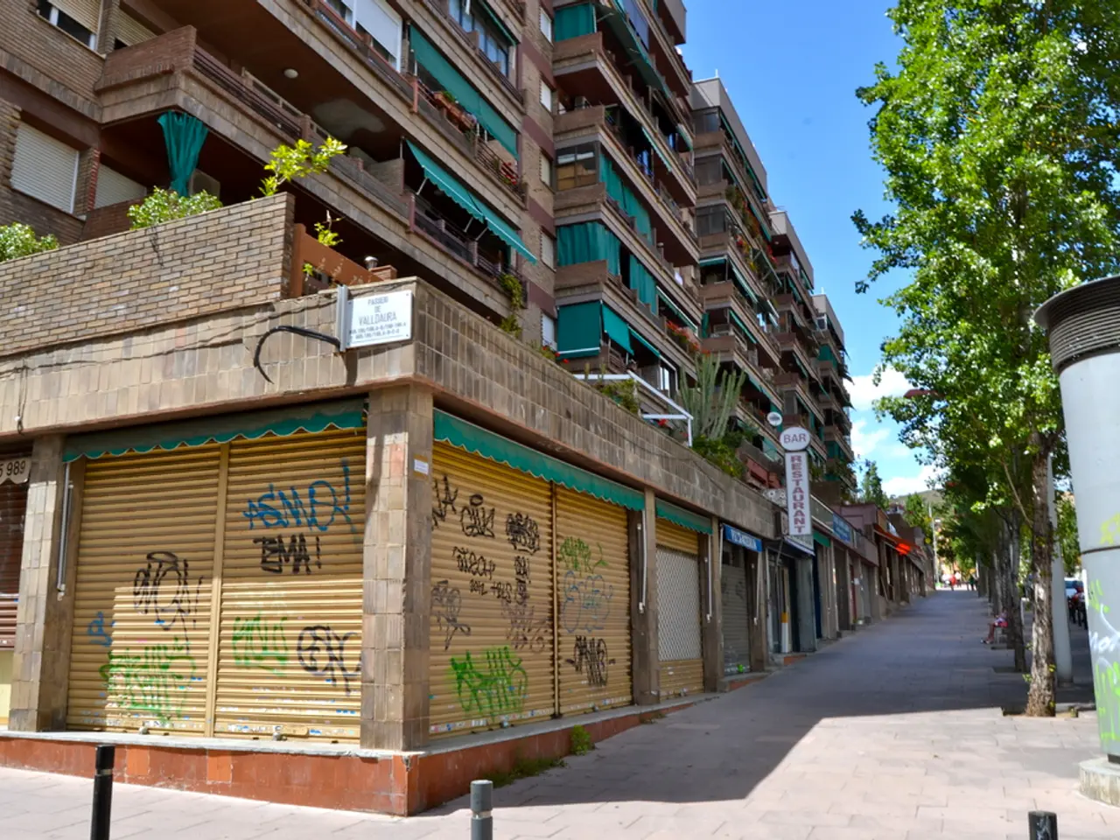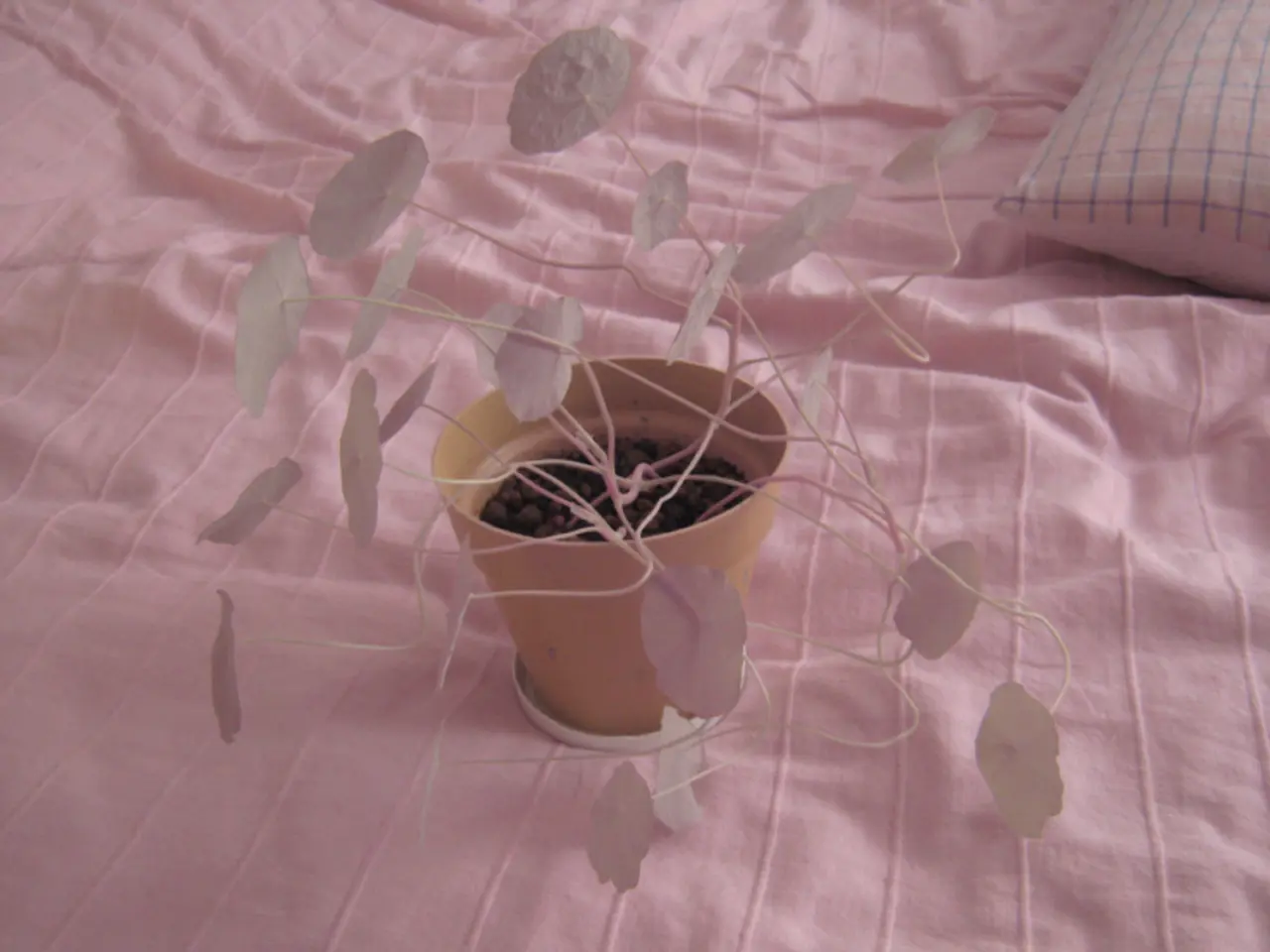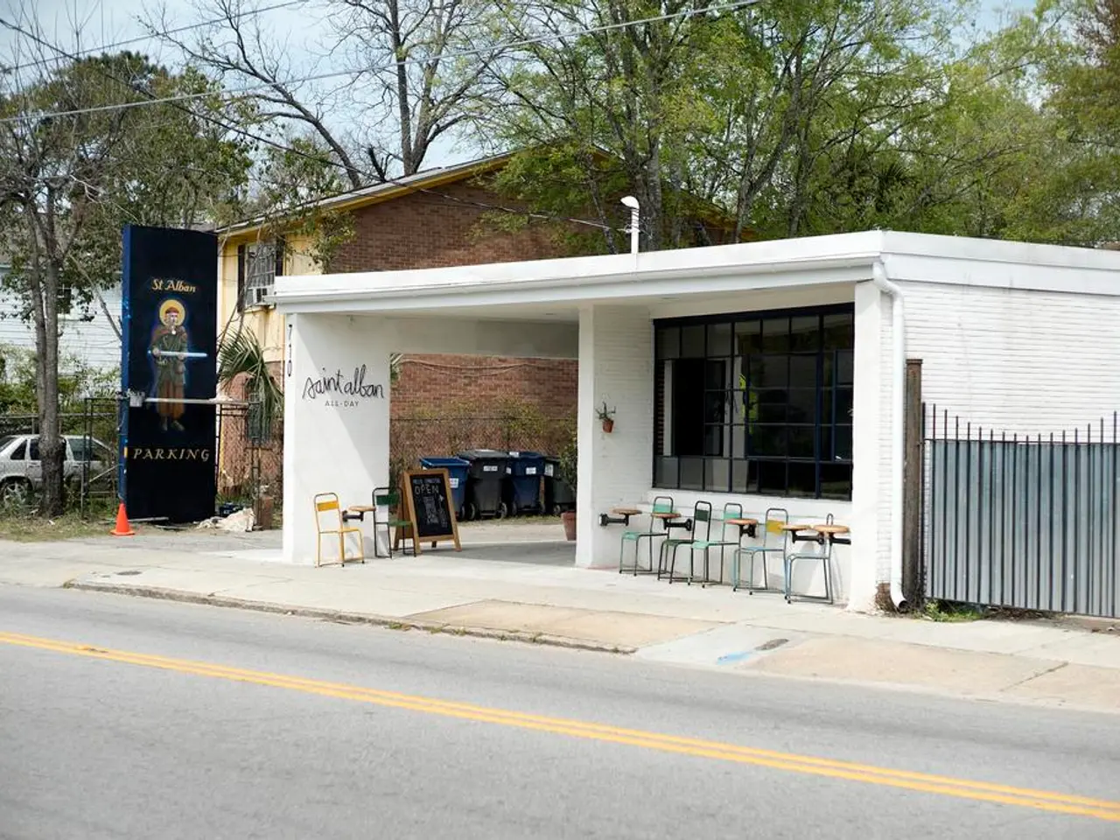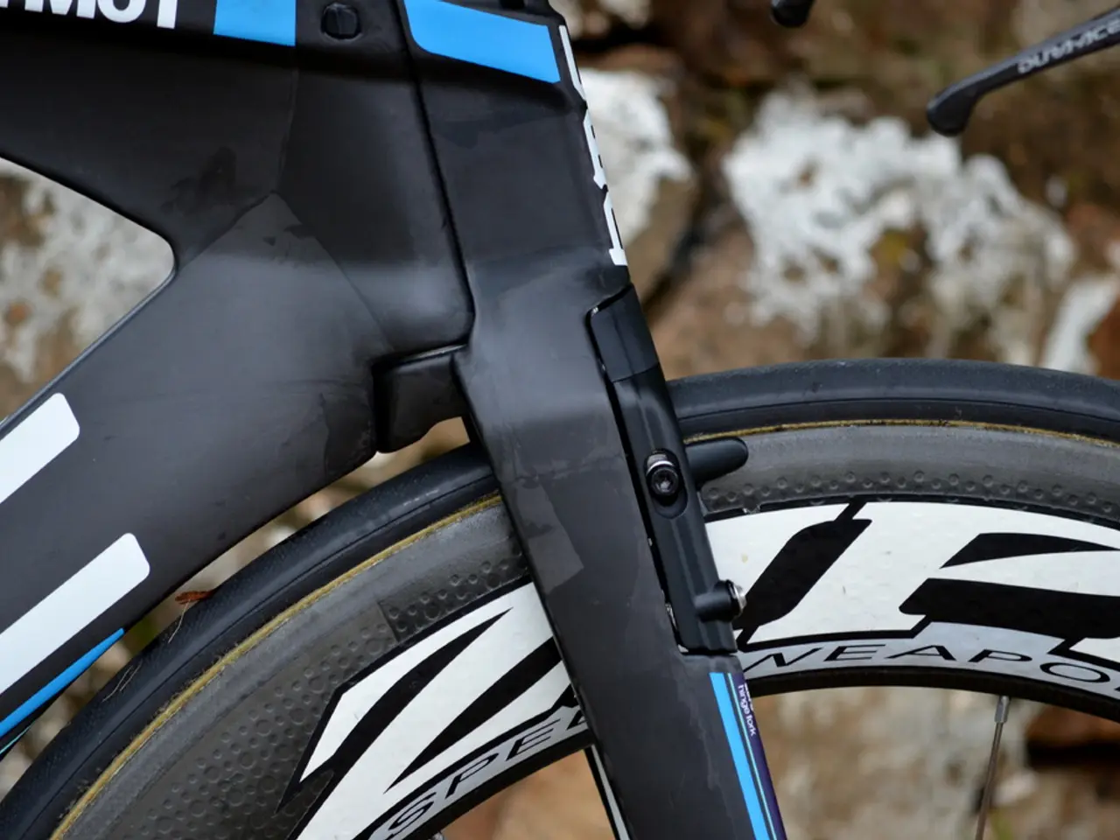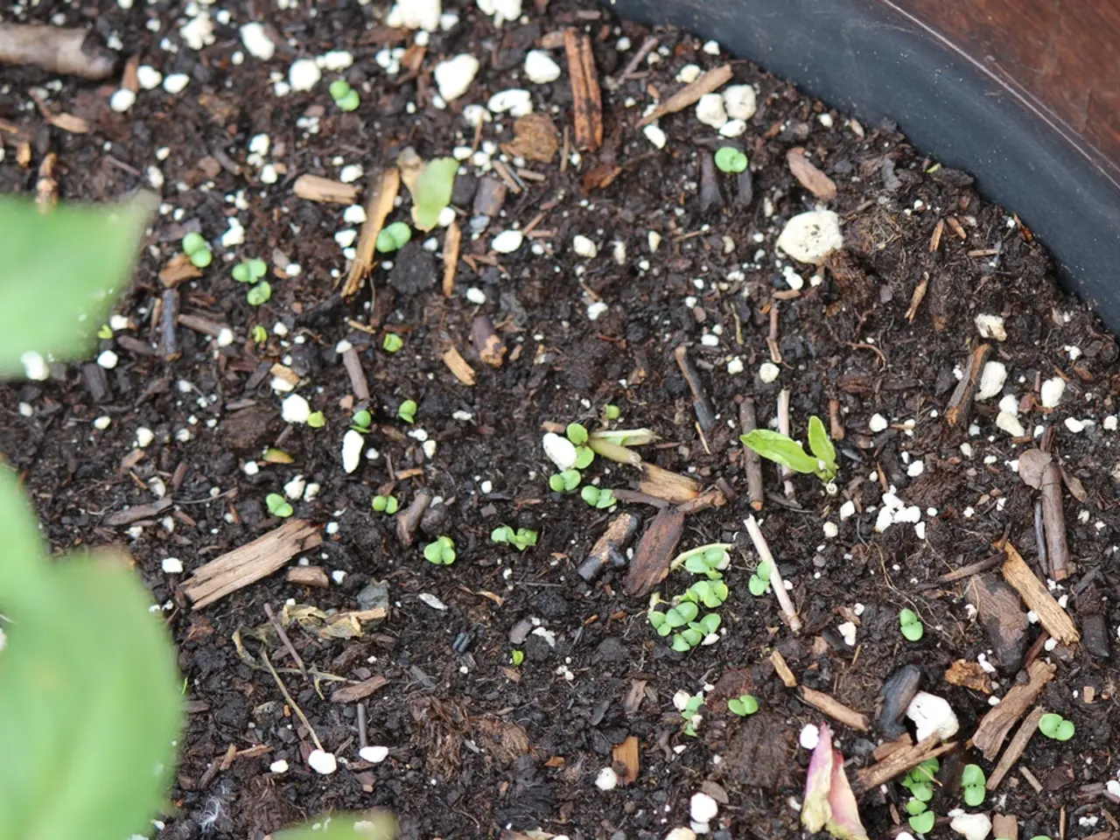Redesign of single-family homes: exploring innovative architectural concepts
==========================================================
The Rems-Murr district in Germany is making a name for itself in the world of sustainable architecture, as demonstrated by the recent awards given out in the "Exemplary Building Rems-Murr District 2018-2025" competition. Out of 89 submissions, 25 projects were chosen, including the Kronenhöfe project in Backnang, which the jury described as an example of "urban repair."
One standout project is the single-family house built from massive wood in Remshalden-Buoch. This home blends harmoniously with its surroundings and optimizes the use of a narrow plot. Stephan Weber, jury chairman, expressed his admiration for the warm, fragrant, and cozy interior of the home, particularly the large dormer windows and a sculptural metal staircase that seems to float above a wooden base.
Another notable project is the new kindergarten in Koppelesbach, Winnenden. The building impresses with light wells, seating niches, and a south-facing flat roof, ensuring bright, airy rooms. The jury described the kindergarten as an inspiring learning space that demonstrates that sustainability and well-being can go hand in hand.
The Leon Gold winery in Weinstadt is another example of sustainable architecture that merges wine production, living, and landscape. The building nestles gently into the vineyards and features terraces that invite lingering.
The "Living in the Quarter" project in Backnang demonstrates successful community building in smaller towns. This project includes a courtyard, quarter festivals, a community room, a guest apartment, and brick facades.
The Kronenhöfe in Backnang is another example of urban repair, transforming a challenging site into a new urban quarter that connects the old town and the train station.
Nine of the 25 awarded projects are residential buildings, many of them in building communities or with a social purpose, indicating a shift towards everyday architecture. One such project is the intergenerational project "Mittendrin und Nahdran" in Winnenden. This architecture prioritizes social interaction, with open verandas, a community room, an adjacent outdoor area, and a guest apartment. The concept of moving into smaller, assisted units in old age in this project currently benefits socially disadvantaged people.
Carmen Mundorff, CEO of the Baden-Württemberg Chamber of Architects, advocates for no more new detached house areas to be designated due to the current struggles of detached houses and the need to prioritize housing, climate crisis solutions, and quality of life.
Several of the awarded projects emphasize sustainability, such as the extension of the district administration building at the old post square in Waiblingen, which features photovoltaic facades, green roofs, and a mobility concept. The extension is described as a place where sustainability is not just built, but lived.
The Bürgerpark "Grüne Mitte" in Weinstadt and the revitalization of the old wine press house in Miedelsbach contribute to architectural culture by repurposing open spaces and existing buildings.
The awarded projects will be exhibited at the district administration office in Waiblingen from December 3rd.
Stephan Weber, jury chairman, states that architects are now problem solvers, focusing on everyday architecture that is sustainable, social, and future-oriented. He believes that the future of construction lies in clever, sustainable, and communal concepts, rather than in single-family houses.
While there are no specific examples of sustainable community-focused architectural projects in Rems-Murr district mentioned in the available search results, further specialized local research or consultation with regional planning and architectural resources in that district might be needed to find more detailed examples.
The Kronenhöfe project in Backnang, as an example of urban repair, transforms a challenging site and presents a future-oriented lifestyle, pushing the boundaries of everyday architecture.
The "Living in the Quarter" project in Backnang, promoting communal living and social interaction, echoes Stephan Weber's belief in sustainable, social, and future-oriented housing, aligning with the district's home-and-garden approach to architecture.
