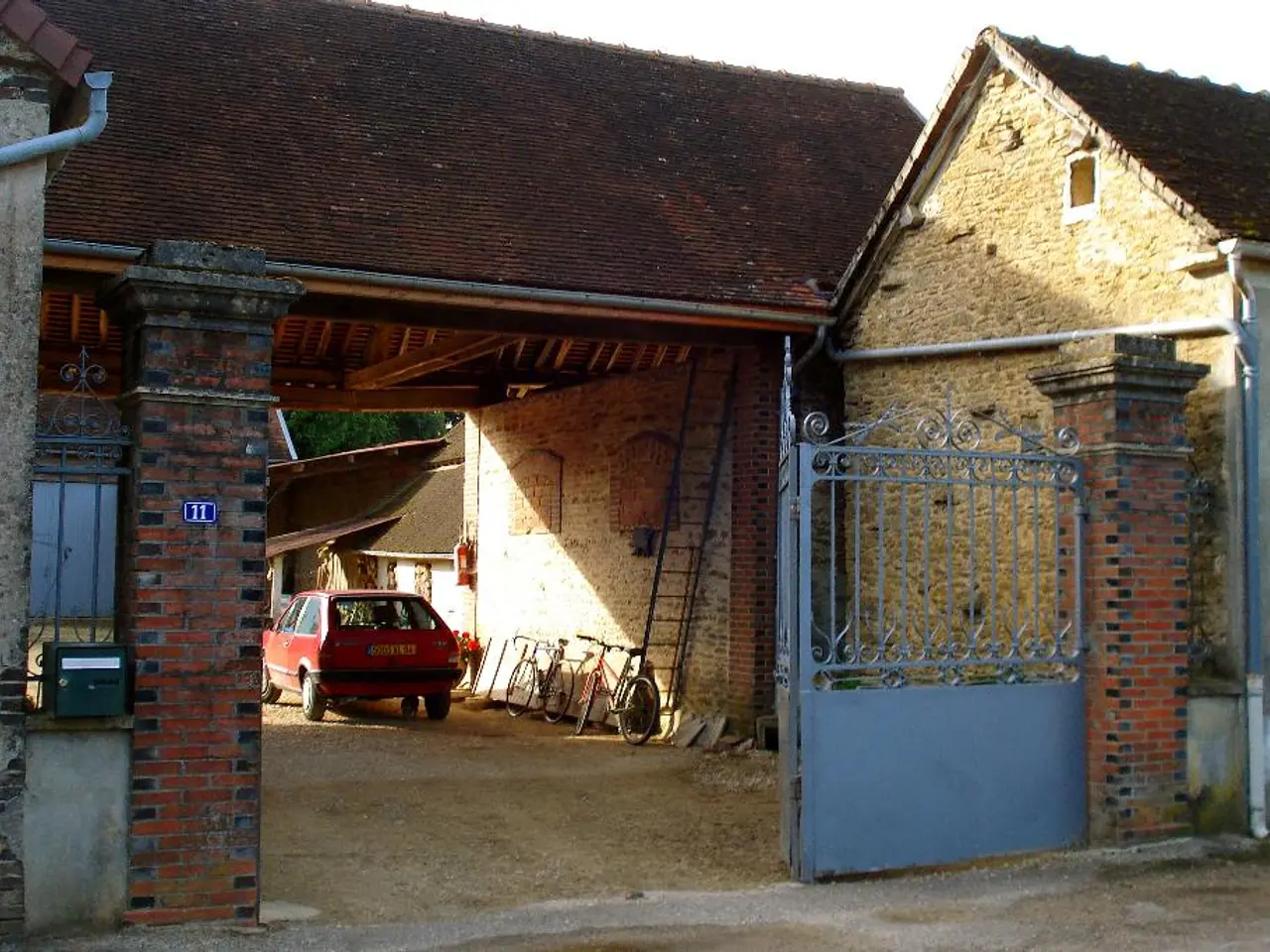Redesigning single-home residences: an exploration of innovative architecture approaches
=====================================================================================================
The Rems-Murr district in Germany is embarking on a transformative journey in architecture, as highlighted by the "Exemplary Building Rems-Murr District 2018-2025" initiative. This strategic shift prioritizes sustainability, social responsibility, and future-oriented design over traditional detached house construction.
Sustainability Focus
New projects in the district are emphasizing eco-friendly materials, energy efficiency, and the incorporation of renewable energy technologies. The goal is to reduce environmental impact, promote resource efficiency, and contribute to climate protection.
Social Architecture
Emphasis is given to inclusive design that fosters community interaction and social cohesion. Public spaces, mixed-use developments, and buildings that support diverse populations form a central part of the vision.
Future-Oriented Design
Architectural projects are increasingly designed with adaptability and resilience in mind. This includes flexible floor plans, spaces suitable for evolving technologies, and infrastructure that can meet future demographic and environmental challenges.
Reduced Focus on Detached Houses
The district is moving away from predominantly building single-family detached homes towards denser, more integrated residential solutions. This aligns with urban planning concepts that encourage better land use, reduce sprawl, and improve access to services.
Recognition and Support
The "Exemplary Building" label is awarded to projects that meet these criteria, serving as a benchmark and incentive for developers, architects, and municipalities to continue advancing these priorities.
One of the exemplary projects is the "Living in the Quarter" project in Backnack, which demonstrates community building in smaller towns. The project includes a courtyard created on the site of a former hospital, fostering interaction through neighbourhood festivals, a community room, and a guest apartment.
The competition showcases projects that demonstrate how timber construction, community projects, and sustainable urban quarters are shaping the future of living. The jury praised the new kindergarten as an inspiring learning space that proves sustainability and well-being can go hand in hand.
Nine of the 25 award-winning projects are residential buildings, many of them in building communities or with a social mission, indicating a shift away from luxury villas. One of the projects exemplifying this new direction is a timber-framed family home in Remshalden-Buoch that blends into its surroundings and makes optimal use of a narrow plot.
The competition honoured 25 projects from 89 submissions. The award-winning projects will be exhibited at the district administration office in Waiblingen from December 3rd. The extension of the district administration building at the old post square in Waiblingen enhances urban spaces with sustainability features such as photovoltaic facades, green roofs, and a mobility concept.
The term "urban repair" is associated with award-winning projects, indicating a shift towards revitalizing existing urban spaces. The "Crown Courts" in Backnang is an example of urban repair, creating a new urban quarter that connects the old town and the station, with small squares and public passageways.
The Leon Gold winery in Weinstadt merges wine production, living, and landscape, nestling gently into the slopes of the vineyards and featuring terraces that invite relaxation. The Bürgerpark "Green Center" in Weinstadt and the revitalization of the old wine press house in Miedelsbach are examples of open spaces and existing buildings contributing to building culture.
Stephan Weber, jury chairman and vice-president of the chamber, stated that architects are no longer just designers of luxury villas, but problem solvers, focusing on everyday architecture that is sustainable, social, and future-oriented. Carmen Mundorff, CEO of the Baden-Württemberg Chamber of Architects, has appealed to municipalities to stop designing new detached house areas.
The competition's projects aim to address climate change and ensure quality of life. The "Exemplary Building" architecture competition is taking place in the Rems-Murr district.
- The Living in the Quarter project in Backnack, which includes a courtyard created on the site of a former hospital, is an exemplary project that demonstrates a shift towards sustainable, community-focused lifestyle in home-and-garden settings, as part of the Rems-Murr district's commitment to sustainable living.
- The Leon Gold winery in Weinstadt, which merges wine production, living, and landscape, showcases the integration of sustainable design in home-and-garden settings, emphasizing the district's priority on sustainable living and the desire for a harmonious coexistence with nature within the home-and-garden environment.




