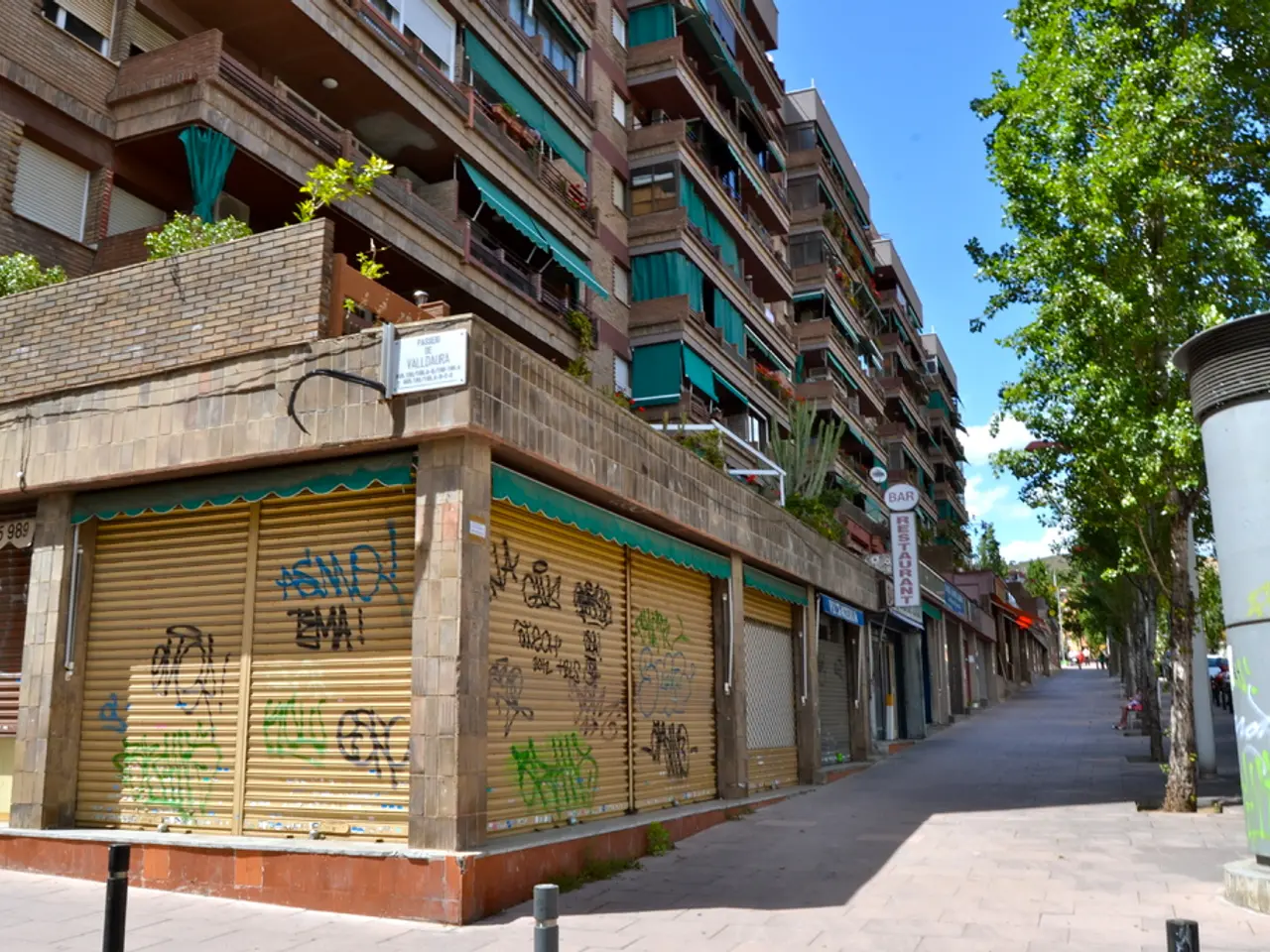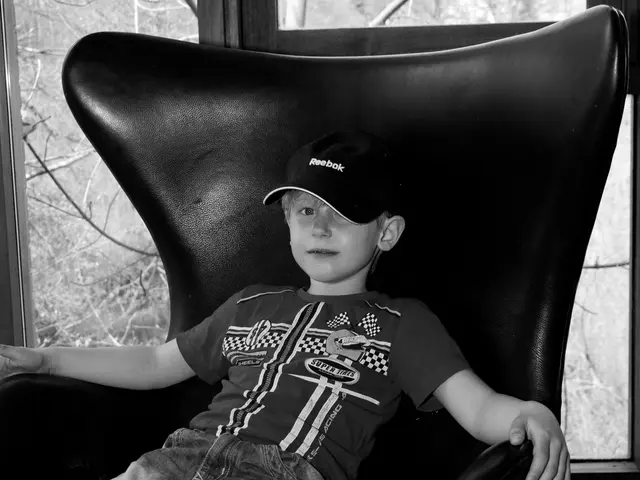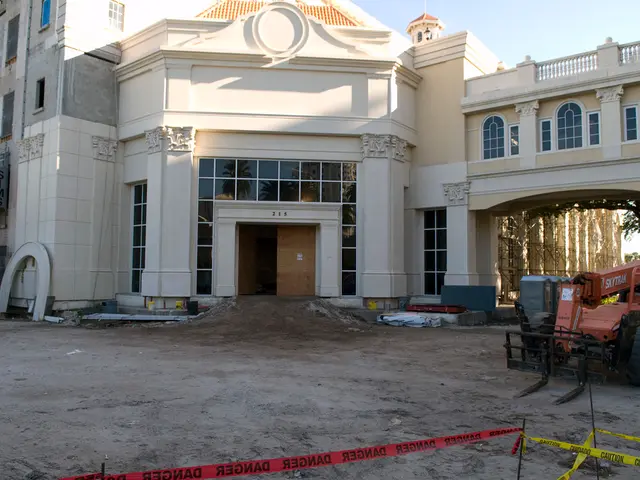Redesigns a Lakeside Family Home with Emotional Depth by Rehkamp Larson
In the tranquil surroundings of a quiet lake, a breathtaking East Coast-inspired Colonial has risen, thanks to the combined efforts of Rehkamp Larson Architects, Streeter Custom Builder, Sue Weldon (Interior Designer), and Keenan & Sveiven (Landscape Architect).
The architectural mastermind behind this project is Jean Rehkamp, co-founder of Rehkamp Larson Architects, Inc. Jean had previously worked with the homeowners on another project, and this time they envisioned a home with formal architecture and a lively spirit, inspired by traditional Colonial homes they'd admired on the East Coast.
The house reflects the elegance of Connecticut or Southampton, with soft paint colors, subtle wallpaper, and a mix of antiques, newer pieces, and various patterns, textures, and details. The style demands symmetry, with the front door flanked by evenly spaced windows.
The interior design of the house was entrusted to Jennifer Carlson. The dining room, for instance, is papered in a hand-painted verdure mural by Iksel, and features a hidden jib door that conceals a pink China closet. The kitchen and family room are open and share the same attention to detail as the rest of the house, with scalloped edges and rolled arms on furniture contributing to the established feel. A pull-down world map behind the kitchen banquette is a fun addition.
The grounds, designed by Keenan & Sveiven, feature a long herringbone driveway, courtyard, boxwood hedges, bobo hydrangeas, ornamental grasses, and a limestone wall on the lakeside. The limestone wall supports the pool, pool house, and hot tub.
Light is a crucial element in this house, with traditional homes sometimes being dark. However, this one resolves the issue with wider openings, French doors, and three stories of divided glass on the staircase. Two cupolas and Solatube tubular daylighting devices are added to welcome light from above in the mudroom and primary suite closet.
The staircase is placed in a wing between the kitchen and primary suite, to provide a clear view from the front entry to the lake. The grounds, with their meticulous design, complement the house perfectly, creating an overall ambiance of sophistication and tranquility.








