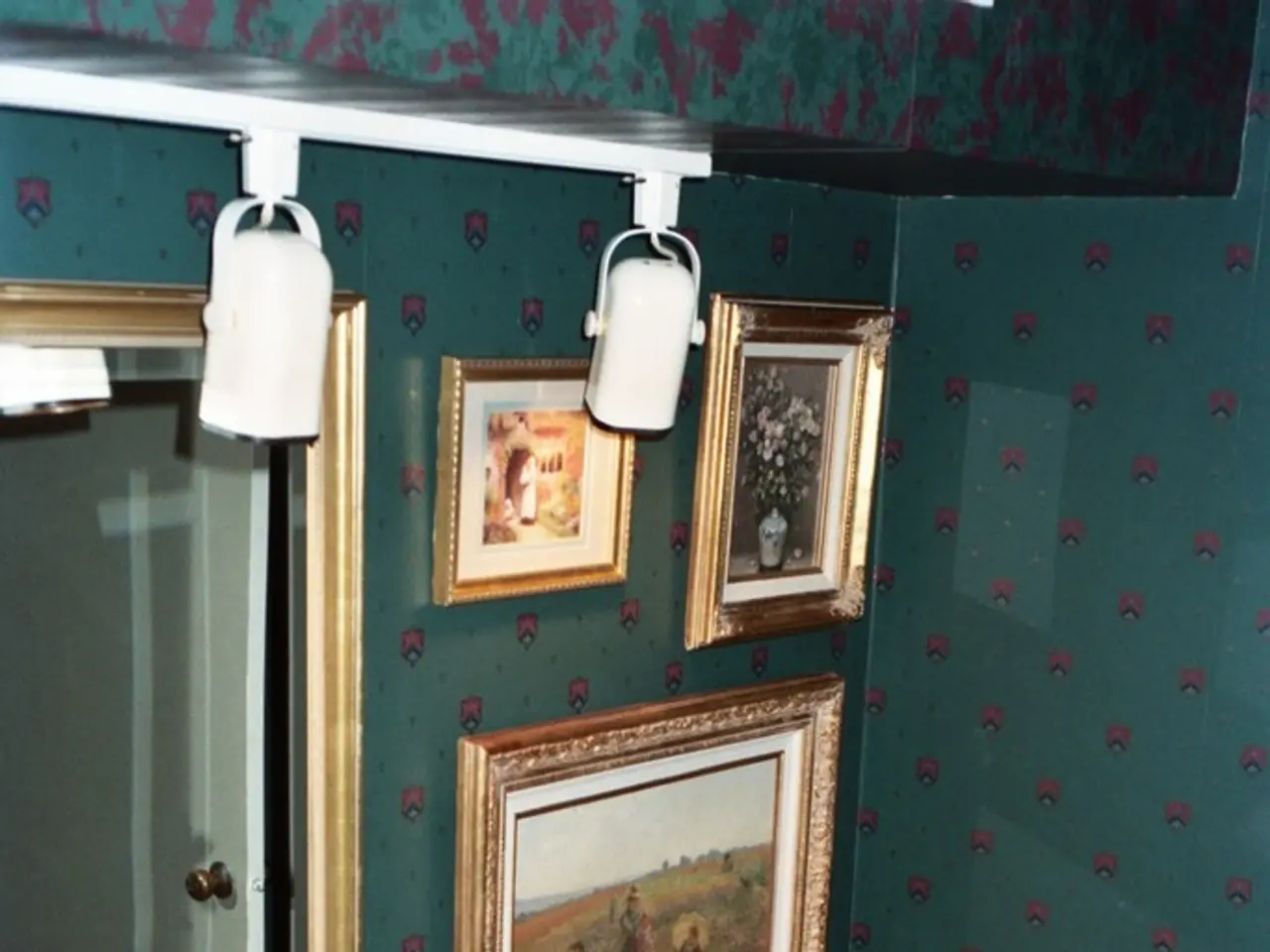Toilet dimensions play a crucial role in designing the ideal bathroom layout
In the realm of bathroom renovations and adding new fixtures, understanding the dimensions and clearances of standard sanitaryware is crucial. Here, we delve into the specific toilet dimensions and clearances that experts recommend to ensure a comfortable and functional bathroom space.
Toilet Dimensions and Shapes
When it comes to toilet bowl shapes and sizes, both round and elongated models have their merits. A round toilet bowl, typically 16.5 inches long and 14 inches wide, is suitable for smaller bathrooms due to its space-saving design, which saves about 22% compared to elongated models. On the other hand, an elongated bowl, about 18.5 inches long and 14.5 inches wide, offers more comfort but requires more space.
Seat Height and Clearance Requirements
Standard toilets sit about 14 to 15 inches from the floor to the seat rim. For enhanced comfort, especially for those with mobility issues, comfort-height toilets with seats from 17 to 19 inches high are recommended. The minimum side clearance from the toilet centerline to any adjacent wall or fixture is 15 inches for round bowls and typically 18 inches for elongated bowls. The front clearance (space in front of the toilet) should be at least 21 inches for round toilets and 24 inches for elongated for functional accessibility and comfort.
Additional Considerations
Space-saving round toilets are ideal for compact rooms, while elongated shapes provide more comfort where space permits. It's essential to note that manufacturers like Kohler, TOTO, and American Standard maintain these dimensions for reliable fit and plumbing compliance.
Space Requirements for Different Bathroom Spaces
For a single downstairs toilet, it's desirable to have at least an 800mm wide and 1400mm deep space. The minimum size for a cloakroom is not recommended to go any smaller than 700mm wide x 1300mm long, with a more comfortable space being 800mm x 1400mm at the very least. If you wish to include a small sink, the ideal minimum space would be around 900mm wide by 1800mm deep.
In conclusion, a comfortable bathroom typically features a toilet with at least 15 inches side clearance, 21 inches front clearance, and a seat height of 17-19 inches for comfort, with the shape of the bowl chosen based on space constraints and user preference. It's crucial to consider floor space around the toilet when implementing a new bathroom design.
[1] Bathroom Basics: Toilet Sizes and Clearances
[2] Comfort Height Toilets: What You Need to Know
[3] Toilet Buying Guide: Sizes, Heights, and More
[4] The Complete Guide to Choosing the Perfect Toilet
[5] Toilet Buying Guide: Choosing the Right Toilet for Your Bathroom
- A bathroom renovation project might involve researching toilet dimensions and clearances, as understanding these aspects is crucial for a comfortable and functional space.
- Toilet bowl shapes and sizes include round and elongated models, each with their unique benefits; round bowls are suitable for smaller bathrooms due to their space-saving design.
- Elongated bowls offer more comfort but require more space compared to round bowls, which are typically 16.5 inches long and 14 inches wide.
- Standard toilets sit approximately 14 to 15 inches from the floor to the seat rim, while comfort-height toilets with seats from 17 to 19 inches high are recommended for enhanced comfort.
- In terms of clearance, the minimum side clearance for round bowls is 15 inches, while elongated bowls typically require 18 inches. Front clearance should be at least 21 inches for round toilets and 24 inches for elongated.
- When choosing a toilet, it's important to consider floor space around the fixture and take into account the regulations set by home-and-garden, home-improvement, and other relevant industry resources.
- Toilet planning and design should consider the lifestyle of the home's inhabitants, taking into account their needs and preferences, such as the need for a more comfortable seat height.
- Refer to guides like "Bathroom Basics: Toilet Sizes and Clearances," "Comfort Height Toilets: What You Need to Know," and "Toilet Buying Guide: Choosing the Right Toilet for Your Bathroom" for comprehensive information on toilet sizes, heights, and clearances when renovating or upgrading a bathroom.




